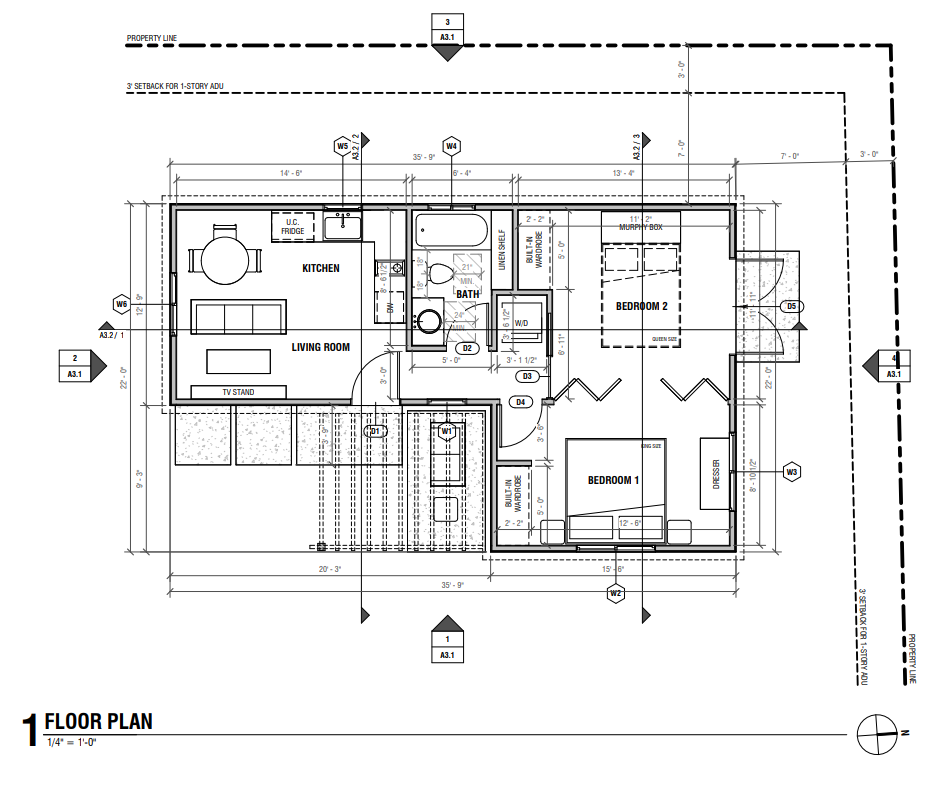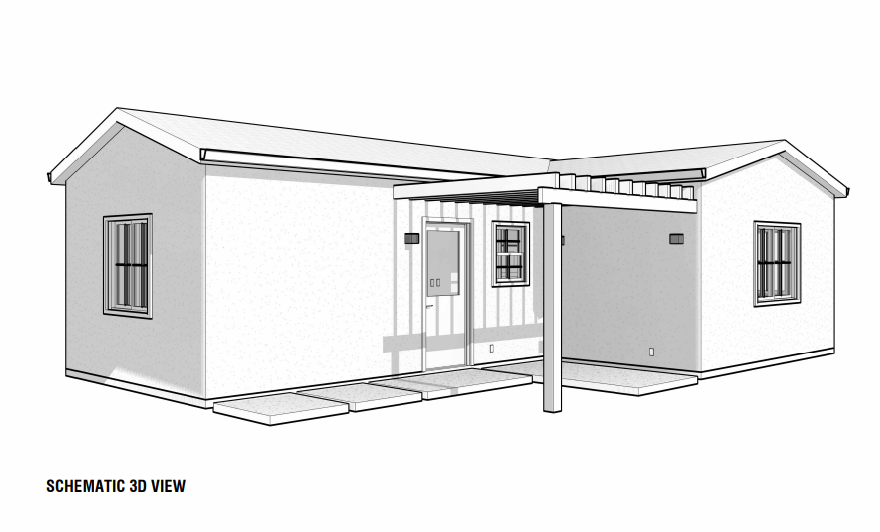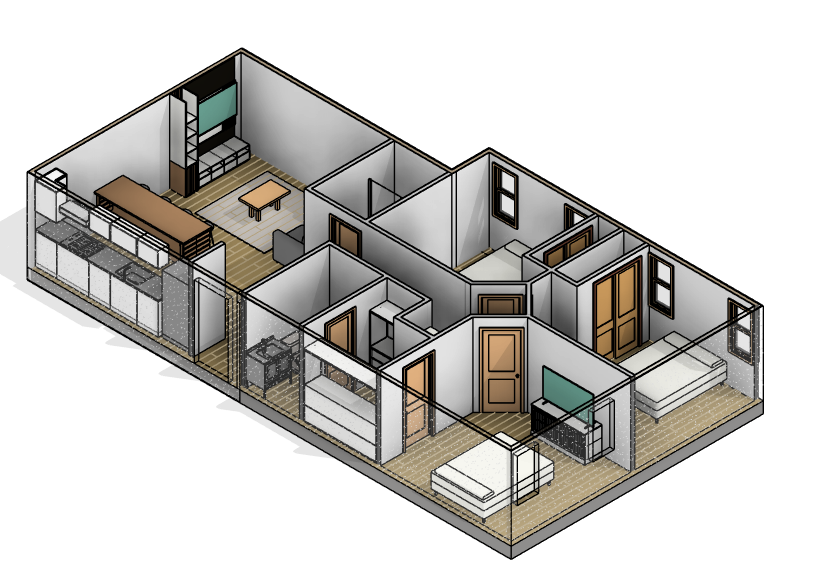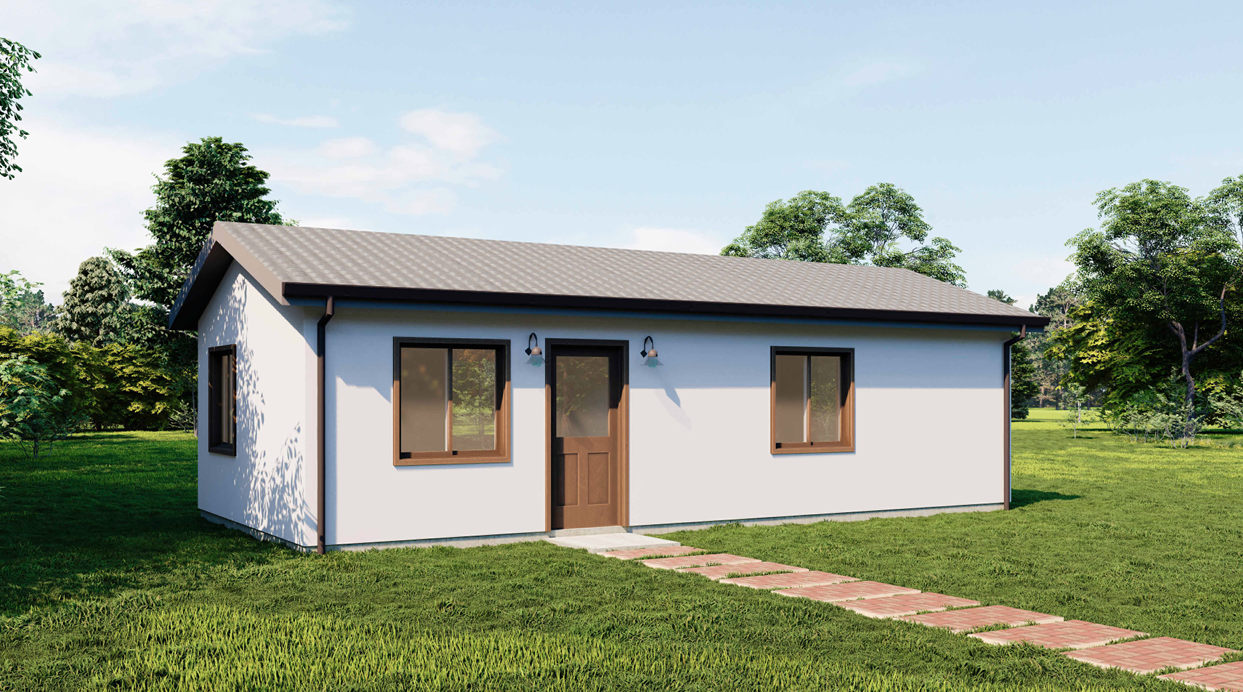Building an Accessory Dwelling Unit (ADU) in Atlanta requires expert construction knowledge, careful planning, and understanding of local building codes. This comprehensive guide covers everything you need to know about the ADU construction process in Atlanta, from foundation to final inspection.
Atlanta ADU Construction: Overview and Benefits
Atlanta's growing ADU market offers tremendous opportunities for homeowners to expand their living space, generate rental income, and increase property value. As an experienced Atlanta ADU builder, we've completed hundreds of successful projects across Fulton County, DeKalb County, and the greater Atlanta metro area.
The construction of an ADU in Atlanta requires coordination between architects, contractors, permit specialists, and local authorities. Understanding each phase of the construction process helps ensure your project stays on schedule and within budget.
Why Choose Professional ADU Construction?
Professional Atlanta ADU contractors bring essential expertise in local building codes, zoning requirements, and construction best practices. This knowledge prevents costly mistakes and ensures your ADU meets all safety and legal requirements while maximizing your investment return.
Phase 1: Pre-Construction Planning
Successful ADU construction begins long before the first shovel hits the ground. The pre-construction phase is critical for Atlanta projects due to specific zoning regulations and permit requirements.
Site Assessment and Design
Every Atlanta ADU project begins with a comprehensive site assessment:
- Zoning verification: Confirming your property is in R-4, R-4A, or R-5 zones
- Setback analysis: Ensuring compliance with Atlanta's specific setback requirements
- Utility access: Evaluating existing water, sewer, and electrical connections
- Soil conditions: Testing for foundation requirements and drainage needs
- Tree survey: Identifying protected trees and planning around them
Architectural Design Process
Working with an experienced Atlanta ADU architect ensures your design maximizes space while complying with local regulations:
- Space optimization: Creating functional layouts within Atlanta's 750 sq ft limit
- Style coordination: Designing ADUs that complement your main residence
- Energy efficiency: Incorporating sustainable design elements
- Future flexibility: Planning for potential use changes over time
Permit Application and Approval
Atlanta's permit process requires detailed documentation and can take 6-12 weeks:
- Building permit application with complete architectural plans
- Zoning compliance verification
- Fire department review for safety requirements
- Water and sewer capacity confirmation
- Environmental review if required

Phase 2: Foundation and Site Preparation
Proper foundation work is crucial for Atlanta ADU construction, especially given the area's clay soil conditions and varying topography.
Site Preparation
Professional site preparation ensures a solid foundation for your ADU:
- Site clearing: Removing vegetation while preserving protected trees
- Excavation: Digging for foundation and utility connections
- Soil stabilization: Addressing Atlanta's expansive clay soil issues
- Drainage planning: Installing proper water management systems
Foundation Types for Atlanta ADUs
The choice of foundation depends on your site conditions and ADU design:
- Slab-on-grade: Most economical for level lots with good drainage
- Crawl space: Ideal for sloped lots and utility access
- Full basement: Maximizes space on steep lots (where permitted)
- Pier and beam: Suitable for challenging soil conditions
Atlanta Soil Considerations
Atlanta's clay soil can expand and contract significantly with moisture changes. Experienced ADU contractors use proper soil preparation, drainage systems, and foundation design to prevent future structural issues that can cost thousands to repair.
Phase 3: Framing and Structural Work
The framing phase brings your ADU design to life, creating the structural skeleton that will support all other building systems.
Structural Framing
Professional framing ensures your Atlanta ADU meets all structural requirements:
- Wall framing: Using appropriate lumber grades for Atlanta's climate
- Roof structure: Designing for Georgia's wind and snow loads
- Floor systems: Creating solid, level floors with proper support
- Opening installation: Framing for windows, doors, and skylights
Inspection Requirements
Atlanta requires multiple inspections during the framing phase:
- Foundation inspection before concrete pour
- Framing inspection before covering walls
- Electrical rough-in inspection
- Plumbing rough-in inspection
- HVAC rough-in inspection

Phase 4: Systems Installation
Installing mechanical, electrical, and plumbing systems requires coordination with Atlanta utilities and adherence to local codes.
Electrical System Installation
Modern ADUs require sophisticated electrical systems for safety and functionality:
- Main panel connection: Coordinating with Georgia Power for service
- Circuit planning: Ensuring adequate power for all ADU needs
- Code compliance: Meeting Atlanta's electrical safety requirements
- Smart home preparation: Pre-wiring for modern technology
Plumbing System Installation
Connecting to Atlanta's water and sewer systems requires professional expertise:
- Water line connection: Tapping into existing service or installing new
- Sewer connection: Connecting to Atlanta's sewer system
- Fixture installation: Installing kitchen and bathroom plumbing
- Water heater: Sizing and installing appropriate water heating
HVAC System Design
Proper climate control is essential for Atlanta's hot, humid summers:
- System sizing: Calculating proper capacity for ADU size
- Efficiency planning: Installing energy-efficient equipment
- Ductwork design: Optimizing airflow for comfort
- Zoning integration: Coordinating with main house systems if desired
Phase 5: Exterior Finishing
The exterior finish phase protects your ADU from Atlanta's weather while creating attractive curb appeal.
Siding and Exterior Materials
Choosing appropriate materials for Atlanta's climate ensures long-term durability:
- Moisture resistance: Materials that handle Atlanta's humidity
- Heat reflection: Light colors to reduce cooling costs
- Maintenance requirements: Balancing appearance with upkeep needs
- Architectural compatibility: Matching your main residence style
Roofing Systems
Atlanta ADU roofing must handle intense summer heat and occasional severe weather:
- Material selection: Asphalt shingles, metal, or other appropriate options
- Ventilation design: Preventing heat buildup in Atlanta's climate
- Drainage systems: Managing Georgia's heavy rainfall
- Energy efficiency: Reflective materials to reduce cooling costs
Weather Considerations
Atlanta's weather can impact construction schedules, particularly during summer thunderstorm season and occasional winter weather. Experienced ADU contractors plan for weather delays and protect work in progress from moisture damage.
Phase 6: Interior Finishing
Interior finishing transforms your ADU structure into a beautiful, functional living space.
Insulation and Drywall
Proper insulation is crucial for energy efficiency in Atlanta's climate:
- Insulation selection: R-values appropriate for Georgia's climate zone
- Air sealing: Preventing conditioned air loss
- Moisture control: Managing humidity in wall cavities
- Drywall installation: Creating smooth, attractive interior surfaces
Flooring Installation
Flooring choices impact both appearance and functionality:
- Moisture resistance: Important for Atlanta's humidity
- Durability requirements: Considering intended use and traffic
- Aesthetic coordination: Matching overall design scheme
- Comfort factors: Temperature and noise considerations
Kitchen and Bathroom Finishing
These high-use areas require special attention to detail:
- Cabinet installation: Maximizing storage in compact spaces
- Countertop selection: Durable, low-maintenance materials
- Fixture installation: High-quality plumbing fixtures
- Ventilation systems: Managing moisture and odors

Phase 7: Final Inspections and Occupancy
The final phase ensures your Atlanta ADU meets all safety and code requirements before occupancy.
Required Final Inspections
Atlanta requires multiple final inspections before issuing a Certificate of Occupancy:
- Electrical final: Verifying all electrical work is safe and code-compliant
- Plumbing final: Testing all plumbing systems for leaks and function
- HVAC final: Confirming proper operation and efficiency
- Building final: Overall inspection of construction quality
- Fire safety: Ensuring smoke detectors and safety systems work
Quality Control Checklist
Professional ADU contractors perform comprehensive quality checks:
- All fixtures and appliances functioning properly
- Windows and doors operating smoothly
- HVAC system balanced and efficient
- Paint and finishes completed to high standards
- Exterior grading and drainage working correctly
- All permits closed out with the city
Choosing the Right Atlanta ADU Construction Company
Selecting an experienced ADU contractor is crucial for project success in Atlanta's unique construction environment.
Essential Qualifications
Look for these qualifications when choosing your Atlanta ADU builder:
- Local licensing: Georgia contractor's license and Atlanta permits
- ADU experience: Proven track record with accessory dwelling units
- Insurance coverage: Comprehensive liability and workers' compensation
- Local knowledge: Understanding of Atlanta's zoning and building codes
- Quality references: Satisfied clients in Atlanta area
Red Flags to Avoid
Watch out for these warning signs when selecting a contractor:
- Unusually low bids that seem too good to be true
- Requests for large upfront payments
- Lack of proper licensing or insurance
- No local references or completed ADU projects
- Pressure to sign contracts immediately
Construction Timeline
- Pre-construction: 2-3 months
- Foundation: 1-2 weeks
- Framing: 2-3 weeks
- Systems: 2-3 weeks
- Exterior: 2-3 weeks
- Interior: 3-4 weeks
- Final inspections: 1-2 weeks
Budget Considerations
- Design and permits: 10-15%
- Foundation and framing: 25-30%
- Systems (MEP): 20-25%
- Exterior finishing: 15-20%
- Interior finishing: 20-25%
- Contingency: 5-10%
Conclusion
Successful ADU construction in Atlanta requires experienced professionals who understand local regulations, construction challenges, and quality standards. From initial design through final inspection, each phase demands attention to detail and expertise in Atlanta's unique building environment.
By working with qualified Atlanta ADU contractors and following proper construction processes, you can create a beautiful, functional accessory dwelling unit that adds value to your property while meeting all safety and legal requirements.
Ready to Start Your Atlanta ADU Construction Project?
Our experienced team of Atlanta ADU builders has completed hundreds of successful projects throughout the metro area. We handle every aspect of construction from permits to final inspection.
Contact us today for a free consultation and detailed construction timeline for your ADU project.

