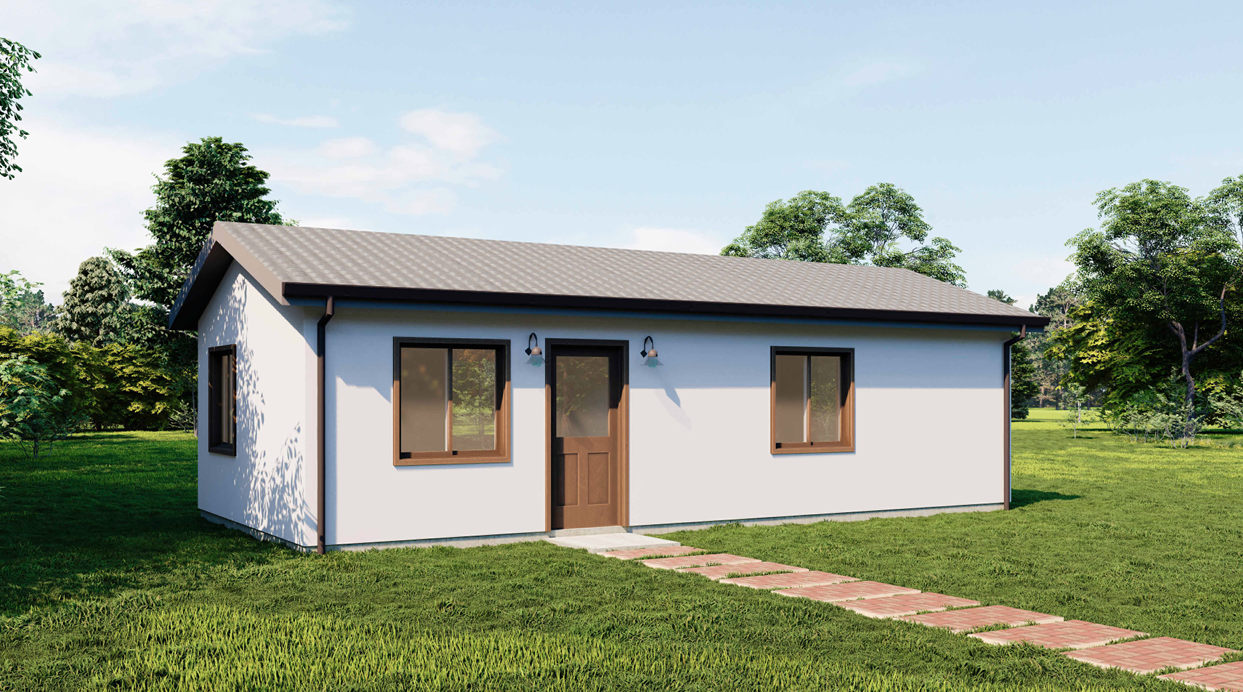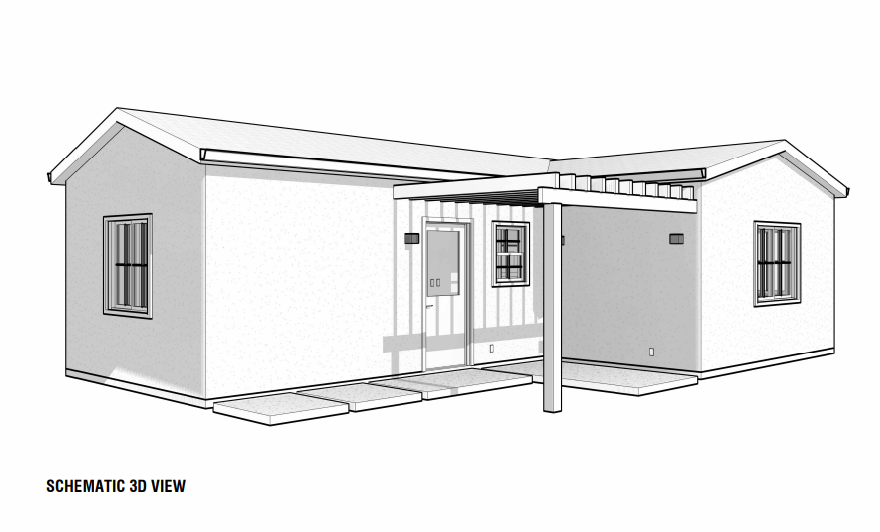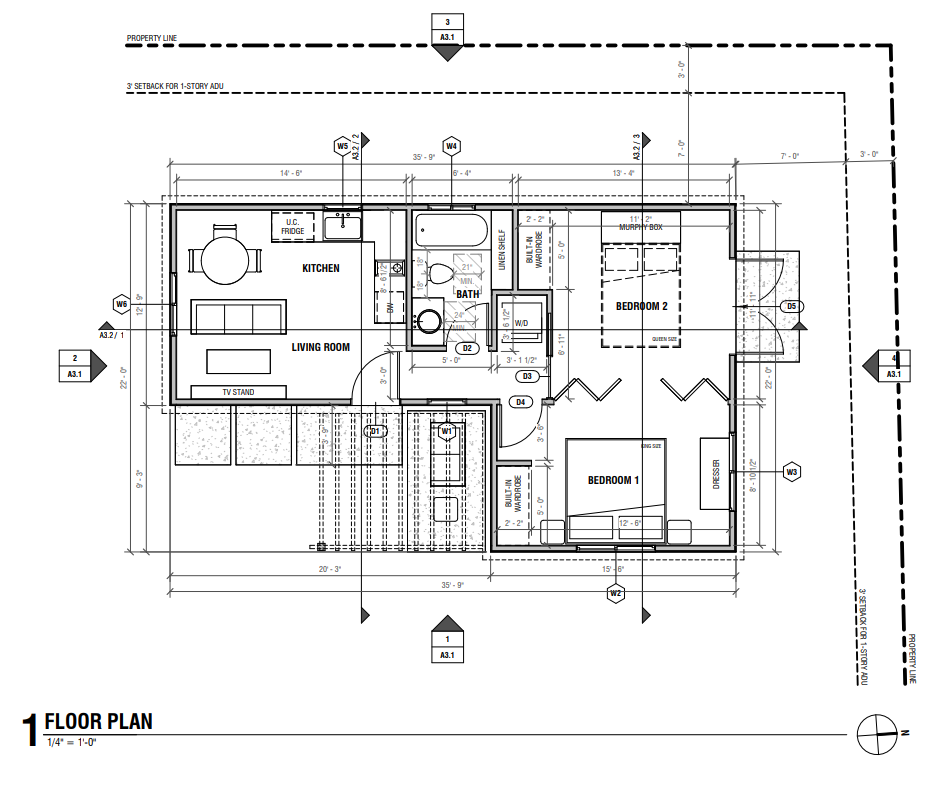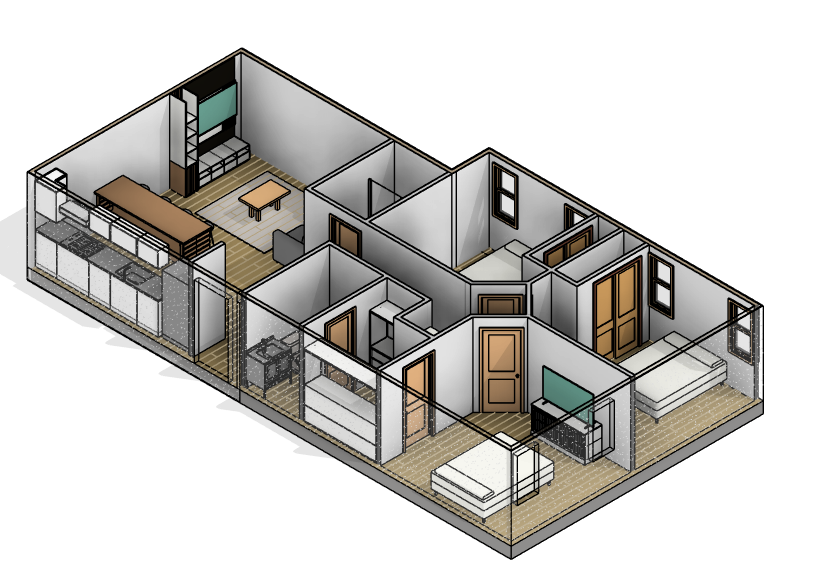Atlanta's ADU design landscape is evolving rapidly as architects and builders embrace innovative approaches to maximize space, functionality, and aesthetic appeal. This comprehensive guide explores the latest design trends shaping accessory dwelling units throughout Atlanta, Fulton County, and DeKalb County in 2025.
Contemporary Design Movement in Atlanta ADUs
Atlanta's diverse architectural heritage provides rich inspiration for ADU design, while the city's tech-savvy population drives demand for modern, smart-home features. The result is a unique blend of traditional Southern charm with cutting-edge functionality.
Current trends reflect Atlanta's growing emphasis on sustainability, indoor-outdoor living, and flexible spaces that adapt to changing needs. These design philosophies create ADUs that not only look beautiful but perform exceptionally well in Georgia's climate and lifestyle context.
Atlanta's Unique Design Context
Atlanta's hot, humid summers and mild winters create specific design opportunities. Successful ADU designs leverage natural ventilation, shading strategies, and indoor-outdoor connections that work beautifully in Georgia's climate while respecting neighborhood architectural character.
Architectural Style Trends
Several architectural styles are gaining popularity among Atlanta ADU builders and homeowners.
Modern Farmhouse ADUs
The modern farmhouse style dominates Atlanta's ADU scene:
- Clean lines with rustic elements: Simple forms enhanced with natural materials
- Board and batten siding: Vertical siding creates visual height and interest
- Metal roofing: Standing seam metal provides durability and modern appeal
- Large windows: Oversized windows maximize natural light
- Covered porches: Outdoor living spaces essential for Georgia climate
- Neutral color palettes: Whites, grays, and natural wood tones
Contemporary Minimalist Designs
Clean, minimalist ADUs appeal to Atlanta's urban professionals:
- Geometric forms: Simple rectangular or L-shaped configurations
- Flat or shed roofs: Modern rooflines with hidden gutters
- Floor-to-ceiling windows: Maximum glass for light and views
- Mixed materials: Combining steel, wood, and concrete
- Monochromatic schemes: Single-color palettes with varied textures
- Minimal ornamentation: Beauty through proportion and materials
Craftsman-Inspired ADUs
Honoring Atlanta's bungalow neighborhoods:
- Low-pitched gable roofs: Traditional rooflines with deep eaves
- Exposed rafter tails: Architectural details that add character
- Natural stone foundations: Local stone materials
- Multi-pane windows: Divided light windows for authentic feel
- Front porches: Covered entries with columns or posts
- Earth-tone colors: Greens, browns, and warm neutrals
Industrial Modern Style
Urban loft-inspired ADUs gaining popularity:
- Exposed structural elements: Steel beams and concrete floors
- Large industrial windows: Black-framed windows and doors
- Metal siding accents: Corrugated or standing seam panels
- Open floor plans: Minimal interior walls
- Raw material finishes: Unfinished concrete and steel
- High ceilings: Maximizing vertical space

Interior Design Innovations
Interior design trends focus on maximizing functionality within ADU space constraints.
Open Concept Living
Eliminating walls creates spacious feeling:
- Kitchen-living integration: Combined spaces feel larger
- Flexible furniture zones: Areas defined by furniture rather than walls
- Visual sight lines: Clear views throughout the space
- Multi-functional islands: Kitchen islands serve as dining and workspace
- Consistent flooring: Single flooring material throughout
Smart Storage Solutions
Creative storage maximizes every square foot:
- Built-in cabinetry: Custom storage solutions
- Under-stair storage: Utilizing every available space
- Murphy beds: Folding beds free up living space
- Hidden storage: Storage integrated into furniture
- Vertical storage: Floor-to-ceiling solutions
- Multi-purpose furniture: Ottomans with storage, expandable tables
High-End Finishes in Small Spaces
Luxury materials create premium feel:
- Quartz countertops: Durable, low-maintenance surfaces
- Hardwood floors: Wide-plank oak or maple
- Designer lighting: Statement fixtures as focal points
- Premium appliances: High-quality compact appliances
- Natural stone accents: Marble or granite statement walls
- Custom millwork: Built-in details that add character
Atlanta Climate Considerations
Successful ADU designs account for Atlanta's hot summers with high ceilings, ceiling fans, and strategic window placement. Cross-ventilation and covered outdoor spaces extend living areas while managing Georgia's intense summer heat and humidity.
Technology Integration Trends
Smart home technology becomes standard in Atlanta ADUs.
Smart Home Systems
Integrated technology enhances functionality:
- Smart thermostats: Energy-efficient climate control
- Automated lighting: Programmable LED lighting systems
- Voice control integration: Amazon Alexa or Google Assistant
- Smart locks: Keyless entry systems
- Security systems: Integrated cameras and alarms
- Wi-Fi optimization: Mesh networks for reliable connectivity
Energy Management Technology
Advanced systems reduce operating costs:
- Solar panel systems: Rooftop solar for energy independence
- Battery storage: Tesla Powerwall or similar systems
- Smart electrical panels: Load monitoring and optimization
- Energy monitoring: Real-time usage tracking
- Smart water heaters: On-demand and heat pump systems
Connectivity and Work-from-Home Features
ADUs designed for remote work needs:
- Dedicated office spaces: Built-in work areas
- High-speed internet: Fiber optic connections
- Video conferencing setups: Built-in cameras and lighting
- Acoustic design: Soundproofing for quiet work
- Ergonomic built-ins: Custom desk and storage solutions

Sustainable Design Trends
Environmental consciousness drives sustainable ADU design choices.
Energy Efficiency Features
High-performance building systems reduce environmental impact:
- High-performance windows: Triple-pane, low-E coatings
- Superior insulation: Spray foam or high-R-value batts
- Air sealing: Blower door testing and sealing
- Heat pump systems: Efficient heating and cooling
- LED lighting: Energy-efficient illumination throughout
- Energy Star appliances: High-efficiency kitchen and laundry
Sustainable Materials
Eco-friendly material choices gain popularity:
- Reclaimed wood: Salvaged lumber for character and sustainability
- Recycled steel: Structural and decorative elements
- Low-VOC finishes: Healthy indoor air quality
- Sustainable flooring: Bamboo, cork, or FSC-certified wood
- Recycled content materials: Countertops and insulation
- Local materials: Georgia stone and regional wood species
Water Conservation Features
Drought resilience and water efficiency:
- Low-flow fixtures: Water-efficient faucets and showers
- Dual-flush toilets: Variable flush volumes
- Rainwater collection: Systems for irrigation use
- Drought-tolerant landscaping: Native plant selections
- Permeable paving: Reducing stormwater runoff
- Greywater systems: Recycling water for irrigation
Outdoor Living Integration
Atlanta's climate encourages seamless indoor-outdoor connections.
Covered Outdoor Spaces
Essential for Georgia's climate:
- Wraparound porches: Traditional Southern outdoor living
- Modern pavilions: Contemporary covered areas
- Screened porches: Bug-free outdoor enjoyment
- Pergolas and arbors: Partial shade structures
- Outdoor kitchens: Grilling and dining areas
- Fire pits and fireplaces: Year-round gathering spaces
Landscape Design Trends
Thoughtful landscaping enhances ADU appeal:
- Native plant gardens: Low-maintenance, climate-appropriate
- Privacy screening: Natural barriers between units
- Edible landscapes: Herb and vegetable gardens
- Pollinator gardens: Bee and butterfly-friendly plants
- Rain gardens: Managing stormwater naturally
- Outdoor lighting: Extending usability into evening
Indoor-Outdoor Connection Features
Blurring boundaries between interior and exterior:
- Folding glass doors: Opening entire walls to outdoor spaces
- Sliding barn doors: Large openings with rustic appeal
- Pass-through windows: Kitchen connections to outdoor dining
- Consistent flooring: Same materials inside and out
- Covered transitions: Protected walkways and entries
Climate Design Considerations
Atlanta's high humidity requires careful attention to ventilation and moisture control. Successful designs incorporate cross-ventilation, exhaust fans, and proper vapor barriers to prevent mold and maintain comfort year-round.
Kitchen Design Innovations
Compact kitchens require creative solutions for full functionality.
Space-Maximizing Layouts
Efficient kitchen configurations:
- Galley kitchens: Parallel counters maximize efficiency
- L-shaped designs: Corner utilization with work triangle
- Peninsula layouts: Additional counter space and storage
- Single-wall kitchens: All appliances along one wall
- Kitchen islands: Multi-functional central workspace
Compact Appliance Trends
High-quality appliances in smaller sizes:
- Counter-depth refrigerators: Integrated appearance
- Induction cooktops: Efficient, precise cooking
- Convection microwave combos: Multiple cooking functions
- Dishwasher drawers: Compact, efficient cleaning
- Wine refrigerators: Compact luxury amenities
- Combination washer-dryers: All-in-one laundry solutions
Storage Innovation
Creative solutions for kitchen storage:
- Pull-out drawers: Easy access to deep cabinets
- Lazy Susans: Corner cabinet optimization
- Vertical dividers: Organizing cutting boards and pans
- Ceiling-height cabinets: Maximum storage capacity
- Hidden storage: Toe-kick drawers and false fronts
- Open shelving: Display and easy access

Bathroom Design Trends
Compact bathrooms emphasize luxury and functionality.
Spa-Inspired Features
Luxury amenities in small spaces:
- Rainfall showerheads: Hotel-quality shower experience
- Heated floors: Radiant heating for comfort
- Floating vanities: Clean lines and easier cleaning
- Vessel sinks: Artistic statement pieces
- LED mirror lighting: Even, flattering illumination
- Natural stone accents: Marble or granite feature walls
Space-Saving Solutions
Maximizing functionality in compact bathrooms:
- Corner showers: Efficient use of space
- Wall-mounted toilets: Easier cleaning and more floor space
- Recessed storage: Built-in niches and cabinets
- Pocket doors: Eliminating door swing space
- Compact vanities: Scaled appropriately for space
- Vertical storage: Tall cabinets and shelving
Lighting Design Trends
Strategic lighting enhances both function and ambiance in ADUs.
Layered Lighting Approaches
Multiple lighting types create flexibility:
- Ambient lighting: General illumination throughout
- Task lighting: Focused light for specific activities
- Accent lighting: Highlighting architectural features
- Natural light optimization: Maximizing daylight
- Dimmable systems: Adjustable brightness levels
Statement Lighting Fixtures
Lighting as design elements:
- Pendant lights: Over islands and dining areas
- Chandeliers: Elegant focal points
- Track lighting: Flexible, adjustable illumination
- Recessed lighting: Clean, unobtrusive general lighting
- Wall sconces: Decorative and functional
- Under-cabinet lighting: Task lighting for work areas
Popular Design Styles
- Modern Farmhouse
- Contemporary Minimalist
- Craftsman-Inspired
- Industrial Modern
- Transitional
- Scandinavian-Influenced
Key Design Elements
- Open concept layouts
- Smart home technology
- Sustainable materials
- Indoor-outdoor connections
- Multi-functional spaces
- High-end finishes
Future-Proofing ADU Designs
Designing for adaptability ensures long-term value and functionality.
Flexible Space Planning
Adaptable designs accommodate changing needs:
- Modular layouts: Spaces that can be reconfigured
- Universal design: Accessibility features for aging in place
- Convertible rooms: Spaces serving multiple functions
- Technology infrastructure: Conduit and wiring for future upgrades
- Expansion possibilities: Designing for potential additions
Technology Readiness
Preparing for advancing technology:
- Electric vehicle charging: 240V outlets for future EV needs
- Solar readiness: Roof orientation and structural capacity
- High-speed data: Fiber optic and Cat 6 wiring
- Smart home infrastructure: Neutral wires and network backbone
- Energy storage: Space and electrical for battery systems
Working with Atlanta ADU Designers
Selecting the right design professional ensures trend-forward, functional ADUs.
Choosing Design Professionals
Key qualifications for ADU design success:
- ADU specialization: Specific experience with accessory dwelling units
- Local knowledge: Understanding of Atlanta climate and regulations
- Current portfolio: Recent projects showcasing current trends
- Technology integration: Experience with smart home systems
- Sustainability focus: Knowledge of green building practices
Design Process Considerations
Ensuring successful project outcomes:
- Needs assessment: Understanding intended use and preferences
- Site analysis: Optimizing design for specific property
- Budget alignment: Balancing desires with financial reality
- Timeline planning: Coordinating design with construction schedule
- Permit coordination: Ensuring designs meet all regulations
Conclusion
Atlanta's ADU design trends reflect the city's dynamic character, blending traditional Southern elements with modern innovation. The most successful designs balance aesthetic appeal with practical functionality, creating spaces that work beautifully in Georgia's climate while meeting contemporary lifestyle needs.
By incorporating current trends in sustainability, technology, and flexible design, Atlanta ADUs can provide exceptional value and enjoyment for years to come. Working with experienced design professionals ensures your ADU captures the best of current trends while remaining timeless and functional.
Ready to Explore Modern ADU Design?
Our design team stays current with the latest ADU trends and innovations. We create beautiful, functional spaces that maximize your property's potential while reflecting your personal style.
Contact us today to discuss design options for your Atlanta ADU project.

