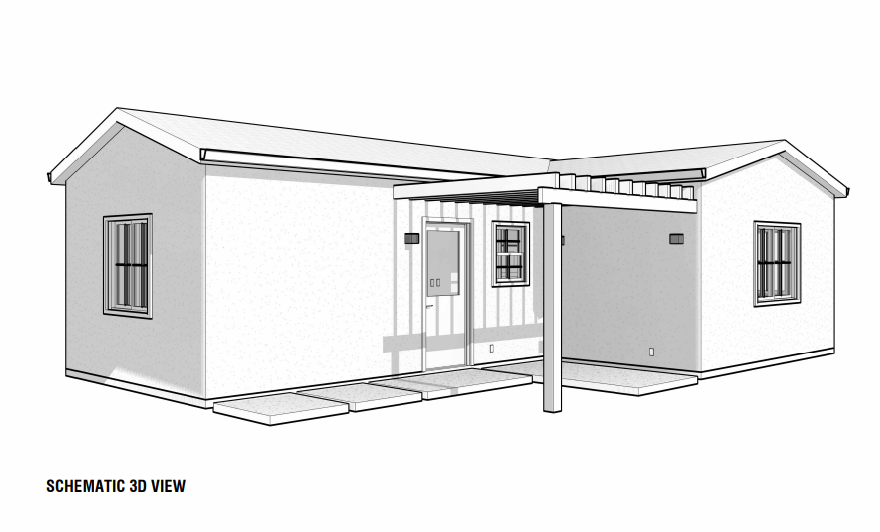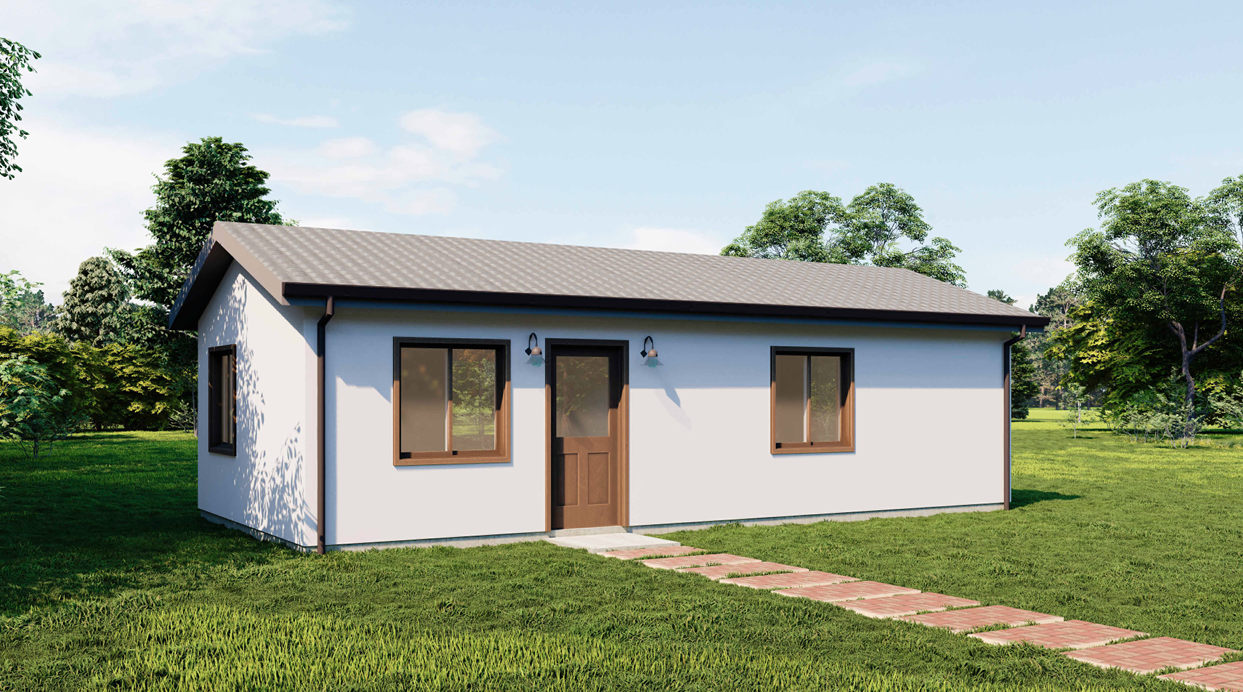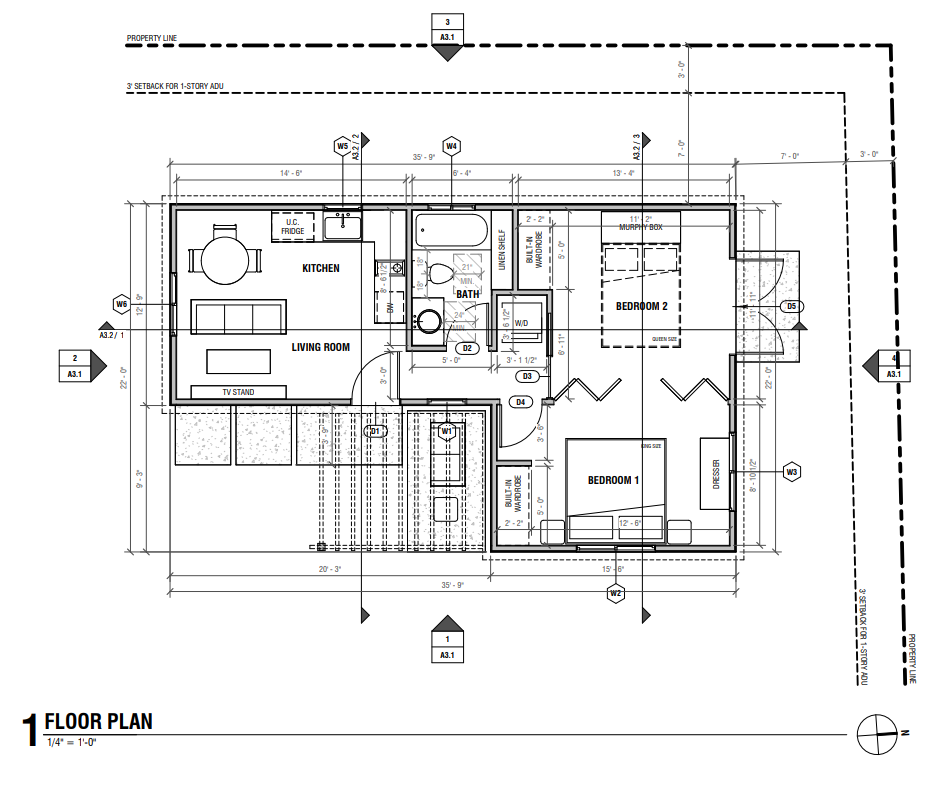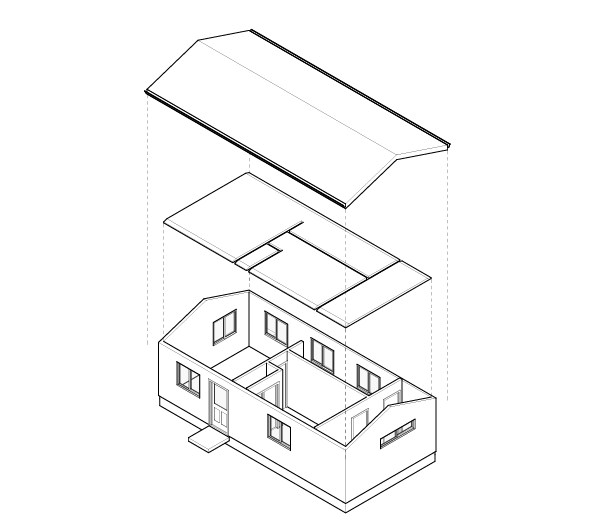Understanding Atlanta's ADU zoning requirements is essential for successful accessory dwelling unit development. This comprehensive guide covers all current regulations, permit processes, and compliance requirements for building ADUs in Atlanta, Fulton County, and DeKalb County.
Atlanta ADU Zoning Overview
Atlanta's approach to ADU regulation balances housing needs with neighborhood character preservation. The city's zoning ordinance was significantly updated in 2017 to expand ADU opportunities while maintaining appropriate development standards.
ADUs in Atlanta are classified as "accessory uses" that must remain subordinate to the primary dwelling. This classification ensures that ADUs enhance rather than overwhelm existing neighborhoods while providing valuable housing options.
Key Regulatory Framework
Atlanta's ADU regulations are governed by the city's Zoning Ordinance, Building Code, and various departmental policies. Understanding this framework is crucial for successful project planning and permit approval.
Permitted Zoning Districts
Not all Atlanta properties can accommodate ADUs. Understanding which zoning districts allow ADUs is the first step in project planning.
Primary Permitted Districts
ADUs are permitted by right in these residential zoning districts:
- R-5 (Residential-5): Single-family residential, minimum 5,000 sq ft lots
- R-4 (Residential-4): Single-family residential, minimum 4,000 sq ft lots
- R-4A (Residential-4A): Single-family residential with additional standards
- R-4B (Residential-4B): Single-family residential, higher density areas
- PD-H (Planned Development-Housing): Where specifically permitted
Restricted Districts
ADUs are generally not permitted in these zoning categories:
- R-1 through R-3: Lower density residential districts
- Commercial districts: C-1, C-2, C-3, etc.
- Industrial districts: I-1, I-2, etc.
- Mixed-use districts: Unless specifically permitted
- Historic districts: May have additional restrictions
Special Considerations
Some areas have unique requirements:
- Historic districts: Additional design review requirements
- Overlay districts: Special architectural or environmental standards
- Transition zones: Areas between different zoning districts
- Planned developments: HOA covenants may impose additional restrictions
| Zoning District | Minimum Lot Size | ADU Permitted | Special Requirements |
|---|---|---|---|
| R-5 | 5,000 sq ft | Yes | Standard ADU regulations apply |
| R-4 | 4,000 sq ft | Yes | Standard ADU regulations apply |
| R-4A | 4,000 sq ft | Yes | Enhanced design standards |
| R-4B | Varies | Yes | Higher density context |

Size and Dimensional Requirements
Atlanta imposes specific size limitations and dimensional requirements to ensure ADUs remain accessory to primary dwellings.
Maximum Size Limitations
ADU size is strictly regulated in Atlanta:
- Maximum floor area: 750 square feet total
- No minimum size requirement: Must meet building code minimums
- Proportional limit: Cannot exceed 50% of primary dwelling size
- Height restrictions: Maximum 20 feet for detached ADUs
- Story limitations: Maximum 1.5 stories for most configurations
Setback Requirements
Setbacks vary by zoning district and ADU type:
R-5 Zoning District Setbacks:
- Side setbacks: 4 feet minimum from property lines
- Rear setback: 4 feet minimum from rear property line
- Front setback: Must be behind primary dwelling
- Distance from main house: No minimum required
R-4 and R-4A Zoning District Setbacks:
- Side setbacks: 7 feet minimum from property lines
- Rear setback: 15 feet minimum from rear property line
- Front setback: Must be behind primary dwelling
- Distance from main house: No minimum required
Lot Coverage Requirements
ADUs count toward overall lot coverage calculations:
- Maximum lot coverage: 55% including all structures
- Rear yard coverage: Maximum 25% in rear yard area
- Impervious surface: Must comply with stormwater requirements
- Green space: Minimum 45% of lot must remain pervious
Floor Area Ratio (FAR) Rules
Atlanta uses FAR to regulate building intensity. Standard FAR is 50% for most lots, increasing to 65% for lots under 7,500 square feet. ADUs count toward total FAR calculations, potentially limiting primary dwelling expansions.
Design and Architectural Standards
Atlanta requires ADUs to be architecturally compatible with primary dwellings and neighborhood character.
Architectural Compatibility Requirements
ADUs must complement existing structures:
- Roof pitch: Similar to primary dwelling within 15 degrees
- Exterior materials: Compatible with or matching primary dwelling
- Window proportions: Similar scale and character
- Color scheme: Harmonious with primary dwelling
- Architectural details: Consistent style elements
Entrance and Access Requirements
ADU entrances must be appropriately oriented:
- Primary entrance: Should not face the street when possible
- Side or rear orientation: Preferred for maintaining single-family appearance
- Separate access: Independent entrance required
- Pathway design: Safe, accessible route to ADU entrance
- Lighting requirements: Adequate illumination for safety
Historic District Additional Requirements
Properties in historic districts face additional review:
- Design review board approval: Required before building permits
- Historic compatibility: Must preserve historic character
- Material restrictions: Period-appropriate materials may be required
- Visibility limitations: ADUs should not be visible from street
- Documentation requirements: Additional drawings and specifications

Parking and Access Requirements
Atlanta's parking requirements for ADUs are notably permissive compared to many other cities.
Parking Regulations
ADU parking requirements in Atlanta:
- No additional parking required: ADUs do not require dedicated parking spaces
- Existing parking preserved: Cannot reduce parking for primary dwelling
- Voluntary parking: Additional parking may be provided if desired
- Street parking: Tenants may use available street parking
- Shared parking: May share driveway access with primary dwelling
Vehicle Access Requirements
Emergency and service access must be maintained:
- Emergency access: ADU must be accessible to emergency vehicles
- Utility access: Clear routes for utility service and maintenance
- Construction access: Adequate access during building phase
- Pedestrian safety: Safe walkways from public areas
Utility and Infrastructure Requirements
ADUs must connect to city utilities or demonstrate adequate alternative systems.
Water and Sewer Connections
Atlanta requires connection to city utilities:
- City water connection: Required for all ADUs
- Sewer connection: Must connect to Atlanta sewer system
- Separate metering: ADUs may have separate water meters
- Capacity verification: Existing service must handle additional load
- Impact fees: Additional fees may apply for new connections
Electrical Service Requirements
Electrical service must meet current codes:
- Separate electrical service: ADUs typically require dedicated electrical panels
- Georgia Power coordination: Utility company approval for service upgrades
- Code compliance: Must meet current National Electrical Code
- Safety requirements: GFCI protection and proper grounding
- Capacity planning: Adequate service for ADU electrical loads
Stormwater Management
ADUs must comply with Atlanta's stormwater regulations:
- Impervious surface limits: Maximum coverage restrictions apply
- Drainage plans: Proper water management around ADU
- Retention requirements: May need stormwater retention systems
- Erosion control: Measures during and after construction
Utility Coordination Timeline
Utility connections often require 4-8 weeks for approval and installation. Plan utility coordination early in your project timeline to avoid construction delays. Some areas may have capacity limitations requiring system upgrades.
Permit Application Process
Successfully obtaining ADU permits requires following Atlanta's specific application procedures.
Required Documentation
Complete permit applications must include:
- Site plan: Showing existing and proposed structures
- Architectural drawings: Floor plans, elevations, and sections
- Engineering plans: Structural, electrical, plumbing, and HVAC
- Zoning compliance form: Demonstrating regulatory compliance
- Stormwater management plan: If required for site conditions
- Utility coordination letters: From relevant utility companies
Review Process Timeline
Atlanta's permit review follows this typical timeline:
- Initial submission: Complete application package submitted
- Completeness review: 1-2 weeks to verify all documents
- Technical review: 4-8 weeks for plan examination
- Revision cycles: 2-4 weeks per revision round
- Final approval: 1-2 weeks after all issues resolved
- Permit issuance: 1 week after fee payment
Common Review Issues
Applications often require revisions for these issues:
- Setback violations: Structures too close to property lines
- Size exceedances: ADUs larger than permitted maximums
- Architectural incompatibility: Design doesn't match primary dwelling
- Utility conflicts: Inadequate utility capacity or conflicts
- Stormwater issues: Drainage or impervious surface problems
- Code violations: Building code compliance issues

Special Circumstances and Exceptions
Certain situations may require special consideration or variance applications.
Variance Procedures
When standard regulations cannot be met:
- Board of Zoning Adjustment: Reviews variance applications
- Hardship demonstration: Must prove practical difficulty or hardship
- Public hearing process: Neighbors may provide input
- Additional timeline: 3-6 months for variance approval
- Professional representation: Often requires attorney or planner
Non-Conforming Situations
Existing structures that don't meet current codes:
- Grandfathered rights: Existing non-conforming structures may continue
- Expansion limitations: Cannot expand non-conforming elements
- Replacement restrictions: Rebuilding may require code compliance
- Abandonment rules: Non-use periods may eliminate rights
Duplex Conversion Opportunities
Atlanta's 2017 zoning update created new opportunities:
- Zero-lot-line subdivision: Splitting lots for duplex properties
- Individual ADUs: Each duplex unit may have its own ADU
- Enhanced development potential: Up to four units on suitable lots
- Special procedures: Additional approvals required
Enforcement and Compliance
Understanding enforcement helps ensure ongoing compliance with ADU regulations.
Code Enforcement Procedures
Atlanta actively enforces ADU regulations:
- Complaint-driven enforcement: Responds to neighbor complaints
- Violation notices: Written notices for non-compliance
- Correction periods: Time allowed to remedy violations
- Penalty structure: Fines for continued non-compliance
- Stop work orders: Construction halted for serious violations
Ongoing Compliance Requirements
ADU owners must maintain compliance:
- Occupancy limitations: Cannot exceed permitted occupancy
- Use restrictions: Must remain residential use only
- Maintenance standards: Property must be kept in good condition
- Safety requirements: Smoke detectors and safety systems
- No subdivision: ADU cannot be sold separately
Permitted Zones
- R-5: Single-family, 5,000 sq ft lots
- R-4: Single-family, 4,000 sq ft lots
- R-4A: Enhanced design standards
- R-4B: Higher density areas
- PD-H: Where specifically allowed
Key Requirements
- Maximum 750 square feet
- 20-foot height limit
- No additional parking required
- Architectural compatibility
- City utility connections
Working with Atlanta's Zoning Department
Building positive relationships with city staff facilitates smoother project approvals.
Pre-Application Consultation
Early consultation helps identify potential issues:
- Schedule pre-application meetings: Discuss project before formal submission
- Site visits: City staff may visit to understand site conditions
- Preliminary review: Informal feedback on compliance issues
- Process guidance: Understanding specific requirements
Professional Representation
Consider professional help for complex projects:
- Experienced architects: Familiar with Atlanta ADU requirements
- Land use attorneys: For variance or complex zoning issues
- Permit expeditors: Specialists in Atlanta's permit process
- General contractors: With ADU experience in Atlanta
Conclusion
Successfully navigating Atlanta's ADU zoning requirements requires understanding the complete regulatory framework and working with experienced professionals. While the regulations may seem complex, Atlanta's relatively permissive approach to ADUs creates excellent opportunities for property owners.
The key to success lies in thorough planning, early consultation with city staff, and working with professionals who understand Atlanta's specific requirements. With proper preparation, most properties in permitted zoning districts can successfully accommodate ADUs that comply with all regulations.
Need Help Navigating Atlanta ADU Zoning?
Our team has extensive experience with Atlanta's zoning requirements and permit processes. We help homeowners understand regulations and successfully obtain all required approvals.
Contact us today for expert guidance on your Atlanta ADU zoning and permit requirements.

