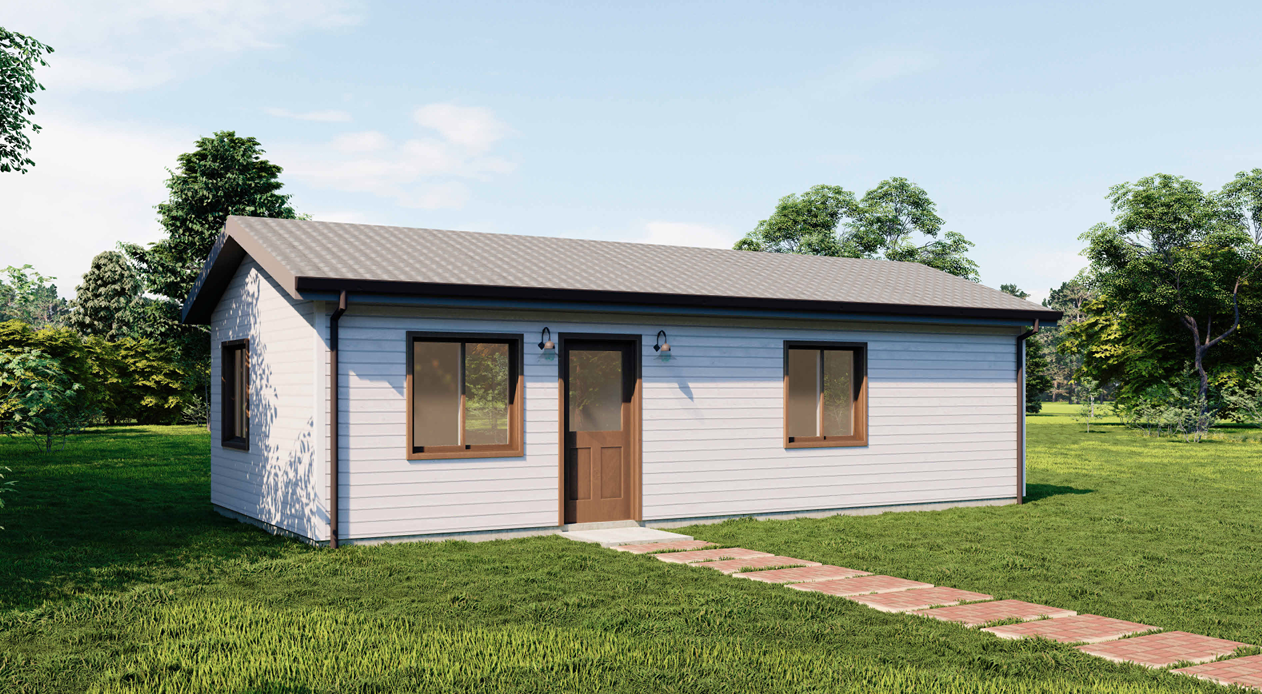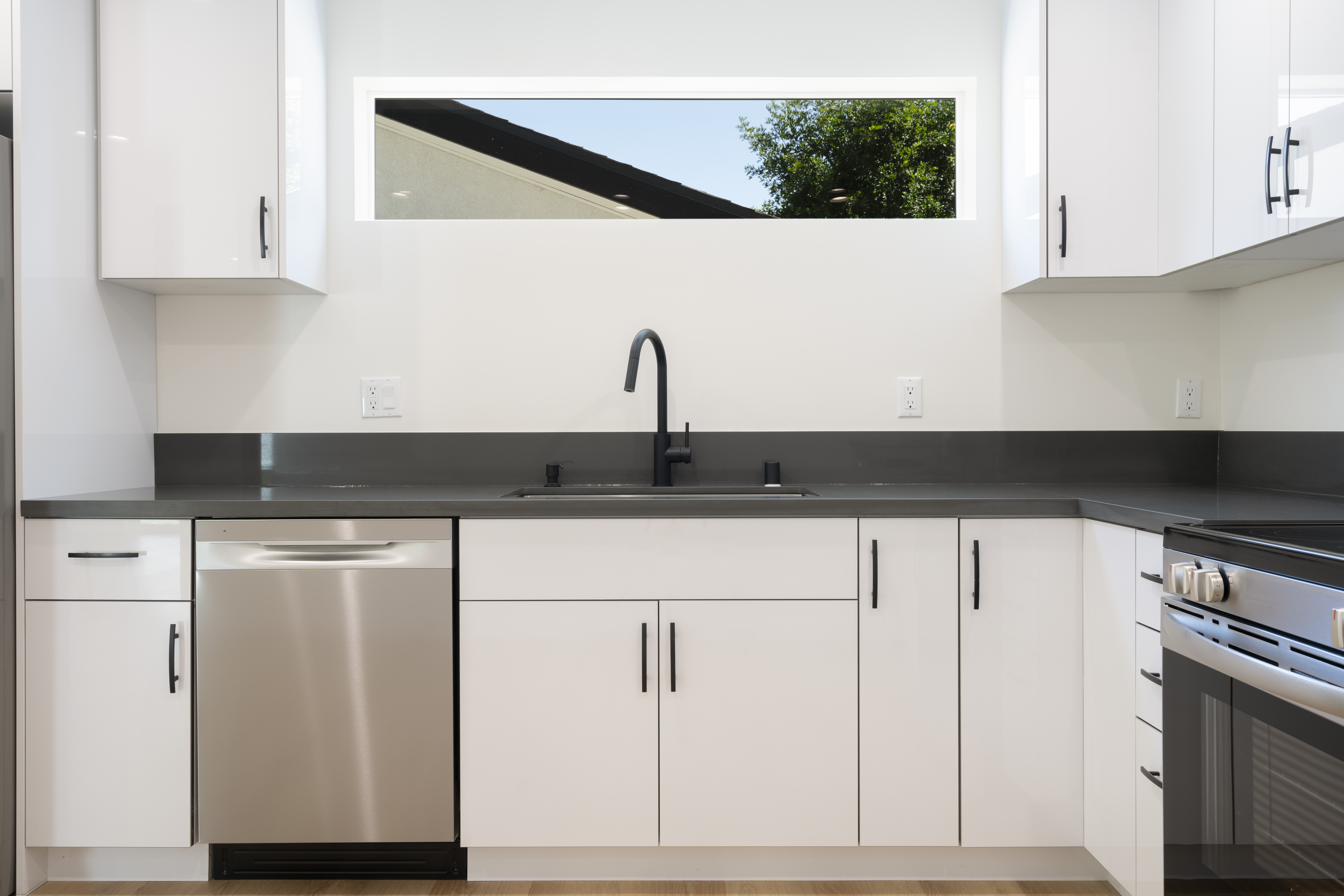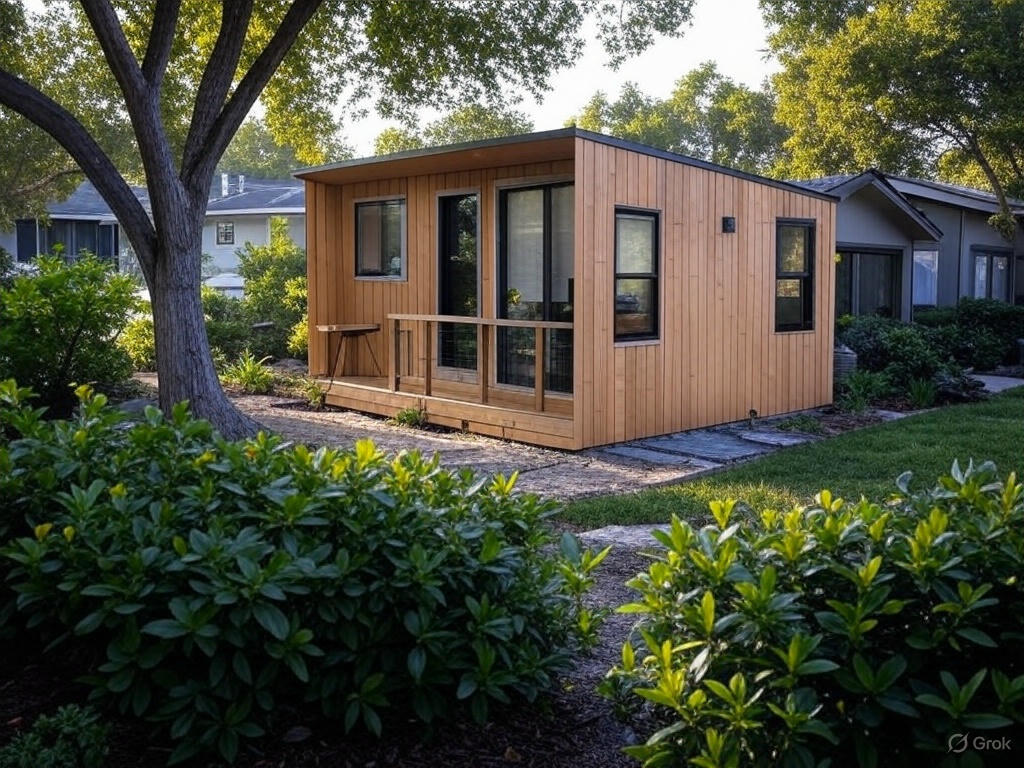Planning an Accessory Dwelling Unit (ADU) in Atlanta requires careful consideration of various factors, from zoning regulations to design specifications. This comprehensive guide will walk you through everything you need to know to create successful Atlanta ADU plans.
Understanding Atlanta's ADU Regulations
Before diving into the design process, it's crucial to understand Atlanta's specific regulations regarding ADUs. In May 2021, the City of Atlanta updated its zoning ordinance to allow for ADUs in most residential neighborhoods, making it easier for homeowners to build these valuable additions to their properties.
Key regulations to be aware of include:
- Size limitations: ADUs in Atlanta are typically limited to 750 square feet or 30% of the main dwelling's square footage, whichever is less.
- Height restrictions: Most zones limit ADU height to 24 feet or the height of the primary structure, whichever is less.
- Setback requirements: ADUs must maintain minimum distances from property lines, generally 5-7 feet depending on the specific zone.
- Parking considerations: While additional parking spaces are often required for ADUs, some exceptions exist in transit-oriented areas or historic districts.
Did You Know?
Atlanta's 2021 zoning update significantly expanded ADU development opportunities, allowing detached ADUs in R-4 and R-5 zones without requiring special permits or variances in many cases.
Popular Atlanta ADU Plan Types
When considering your Atlanta ADU plans, several design options can meet different needs and property constraints:
1. Garage Conversions
Converting an existing garage is often the most cost-effective approach to creating an ADU in Atlanta. This option typically requires minimal structural changes and can utilize existing foundations and utility connections.
2. Detached Backyard Cottages
Standalone structures in the backyard offer maximum privacy for both the main house occupants and ADU residents. These are particularly popular in Atlanta neighborhoods with larger lots, such as Buckhead, Druid Hills, and Morningside.
3. Basement Conversions
Many Atlanta homes feature walkout basements that can be converted into comfortable living spaces. This ADU type typically costs less per square foot than new construction while providing ample space.
4. Above-Garage Units
Building living space above a garage efficiently uses your property's footprint. This option is particularly suitable for Atlanta neighborhoods with narrower lots but still wanting separate ADU access.

Essential Elements of Successful Atlanta ADU Plans
Regardless of which ADU type you choose, certain design elements are crucial for creating a functional and attractive space:
Optimized Layout
In Atlanta's ADUs, where space is limited by regulations, an efficient floor plan is essential. Open concept designs can make spaces feel larger, while built-in storage solutions maximize usable space.
Climate-Appropriate Design
Atlanta's hot, humid summers and mild winters require thoughtful design considerations. Proper insulation, energy-efficient windows, and effective HVAC systems are crucial for year-round comfort and reasonable utility costs.
Privacy Considerations
Strategic window placement, sound insulation, and separate entryways ensure privacy for both main house and ADU occupants—a key factor in Atlanta's residential neighborhoods.
Expert Tip
When planning an Atlanta ADU, consider incorporating outdoor living space like a small deck or patio. This effectively expands the usable area while taking advantage of Atlanta's favorable climate for much of the year.
The ADU Planning Process in Atlanta
Creating successful ADU plans involves several key steps:
- Property assessment: Evaluate your property's constraints, including lot size, existing structures, and topography.
- Zoning verification: Confirm your property's specific zoning designation and corresponding ADU requirements.
- Budget planning: Develop a realistic budget that accounts for design, permits, construction, and potential contingencies.
- Professional consultation: Work with architects or designers experienced with Atlanta ADUs to create compliant, functional plans.
- Permit preparation: Ensure your plans include all required documentation for Atlanta's building permit process.
Common Challenges with Atlanta ADU Plans
Be prepared to address these typical challenges when developing your ADU plans:
Utility Connections
Determining how to connect water, sewer, and electrical services can be complex, especially for detached ADUs. Your plans should clearly show these connections and may require coordination with Atlanta utility departments.
Tree Conservation
Atlanta's tree protection ordinance is among the strictest in the country. Your ADU plans need to account for existing trees and may require arborist approval if any trees could be affected by construction.
Historic District Considerations
If your property is in one of Atlanta's many historic districts, additional design reviews may be necessary to ensure your ADU complements the neighborhood's character.
Cost Considerations for Atlanta ADU Plans
While costs vary significantly based on design choices, construction methods, and market conditions, here are some general guidelines for Atlanta ADU projects:
- Basic detached ADU: $200-250 per square foot
- Garage conversion: $100-150 per square foot
- High-end custom ADU: $300+ per square foot
- Design and engineering: Typically 10-15% of total project cost
- Permitting fees: Generally $1,500-3,000 depending on scope
Additional factors that can impact costs include site preparation, utility connections, finishes, and appliances.
Benefits of Working with ADU Specialists
- Expertise in Atlanta-specific regulations
- Experience navigating permitting processes
- Knowledge of cost-effective design solutions
- Relationships with qualified contractors
- Awareness of common local challenges
What to Look for in ADU Plans
- Clear dimensions and specifications
- Detailed electrical and plumbing plans
- Foundation and structural details
- Heating and cooling system specifications
- Compliance with all relevant codes
Conclusion
Creating effective Atlanta ADU plans requires careful consideration of regulations, design options, and property constraints. While the process may seem complex, partnering with experienced professionals can streamline the journey from concept to completed plans.
Whether you're looking to create additional income, house family members, or increase your property value, a well-designed ADU can be a valuable addition to your Atlanta property.
Ready to Start Your Atlanta ADU Project?
Our team at ADU Atlanta specializes in creating custom ADU plans that maximize value while ensuring compliance with all local regulations.
Contact us today for a free consultation to discuss your specific needs and property requirements.


