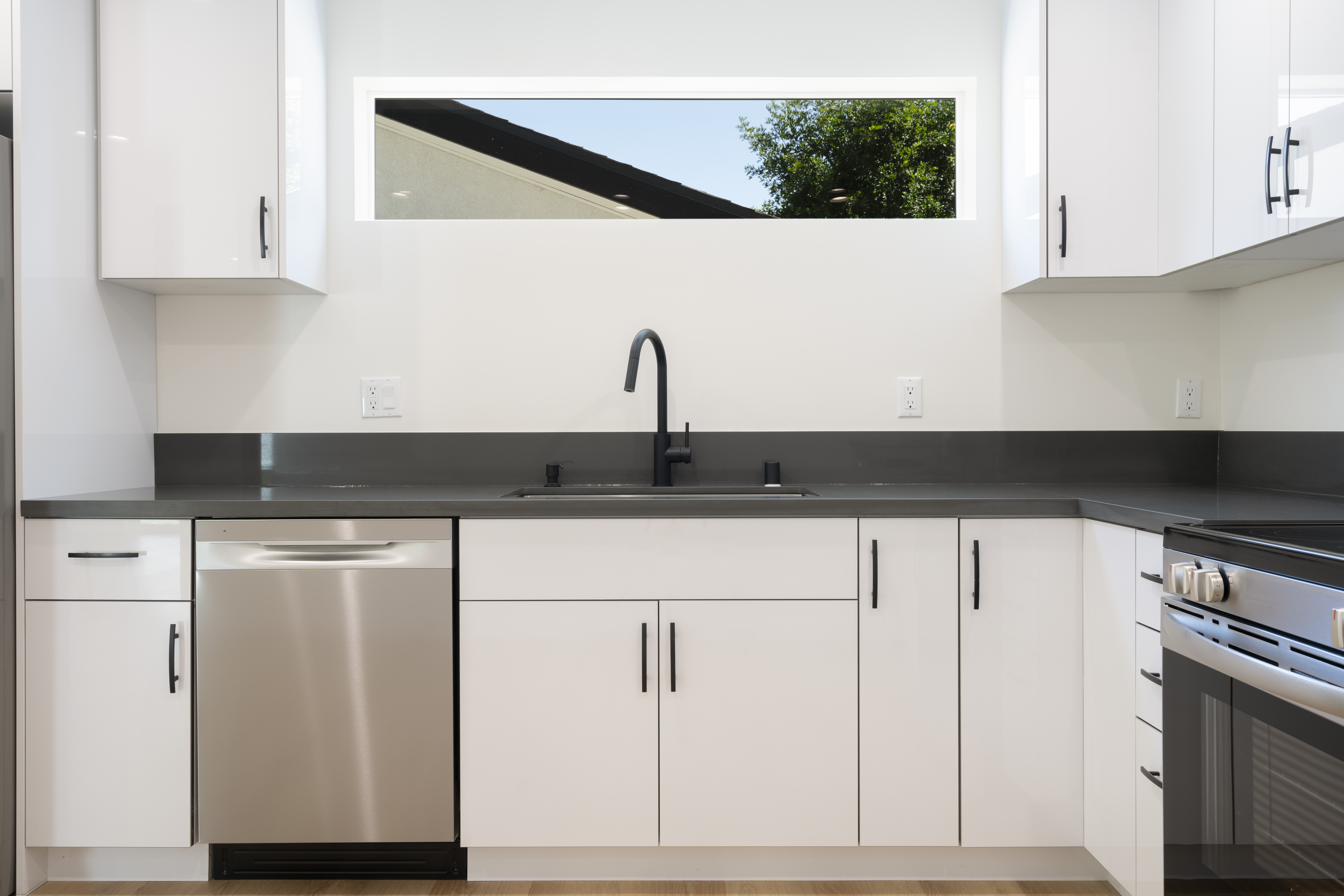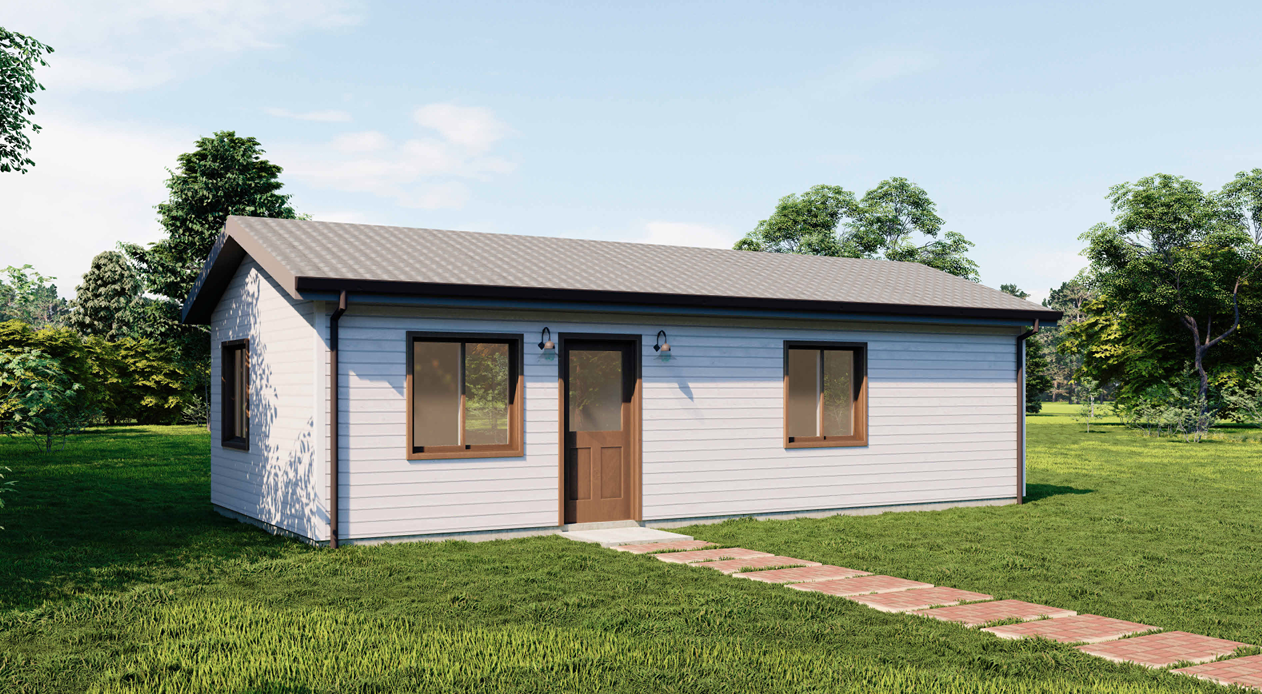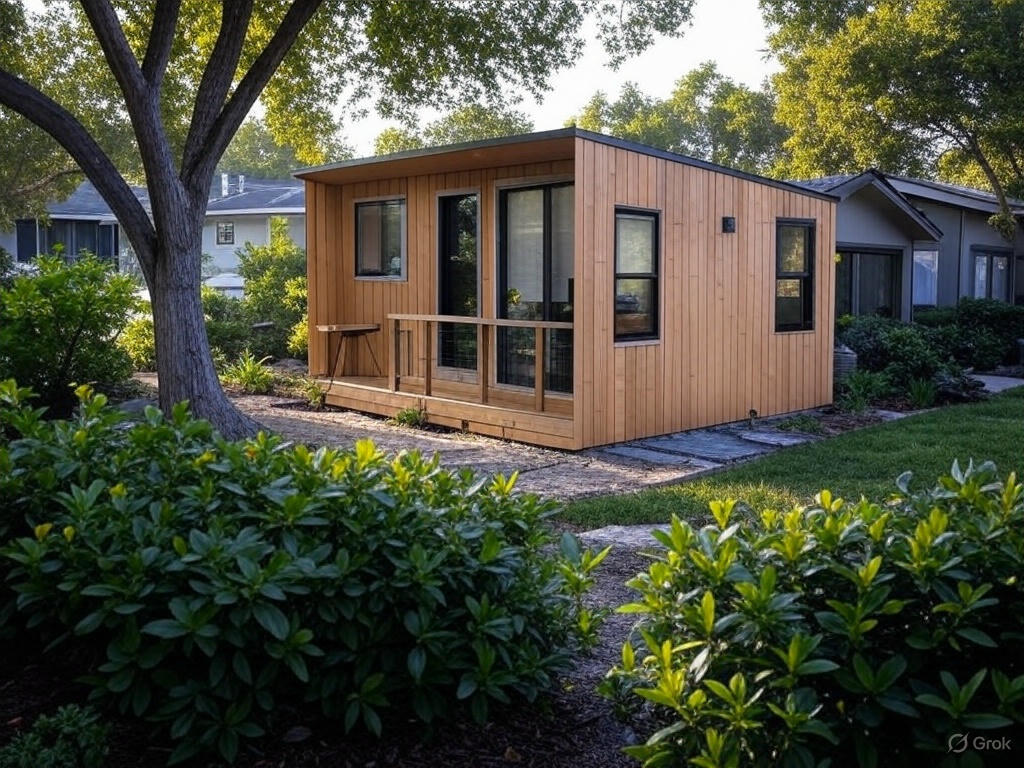Securing permits for your Accessory Dwelling Unit (ADU) in Atlanta can seem daunting, but with the right preparation and understanding of the process, you can navigate it successfully. This comprehensive guide explains the Atlanta ADU permitting process step by step.
Understanding Atlanta's ADU Permit Framework
Atlanta's ADU regulations evolved significantly in 2021 when the city updated its zoning ordinance to expand opportunities for accessory dwelling units. This change reflected growing recognition of ADUs as a valuable housing solution in a city facing affordability challenges.
To successfully obtain permits for your Atlanta ADU, you'll need to interact with several departments:
- Department of City Planning: Reviews zoning compliance
- Office of Buildings: Oversees building code compliance and issues permits
- Department of Watershed Management: Handles water and sewer connections
- Office of Arborist: Reviews tree impact and preservation
Important Note
Atlanta's permitting system requires digital submissions through the Atlanta Development Center (ADC). Creating an account in this system is your first practical step in the ADU permit process.
Step 1: Pre-Application Research
Before submitting any paperwork, you'll need to verify several key aspects of your property:
Confirm Zoning Eligibility
ADUs are permitted in most residential zones in Atlanta, including R-1 through R-5 and various special districts. You can check your property's zoning through the City of Atlanta GIS portal or by calling the Office of Zoning.
Check for Overlay Districts
Many Atlanta neighborhoods have special overlay districts with additional requirements. If your property is in Historic, Beltline Overlay, or other special districts, you'll need to comply with those specific regulations.
Review Property Constraints
Check for easements, flood zones, and protected trees on your property. These factors can significantly impact where and how you can build your ADU.

Step 2: Preparing Your Application Package
A complete Atlanta ADU permit application requires several components:
Site Plan
Your site plan must be professionally prepared and include:
- Property boundaries and dimensions
- Location of existing structures and proposed ADU
- Setbacks from property lines
- Trees (especially those 6" or larger in diameter)
- Utility connections
- Stormwater management features
Building Plans
Detailed building plans must include:
- Floor plans with dimensions and room designations
- Elevations showing height and exterior appearance
- Foundation details
- Structural components
- Electrical, plumbing, and HVAC plans
- Energy compliance documentation
Additional Documentation
Depending on your specific project, you may also need:
- Arborist report for trees near the construction area
- Soil reports for sloped sites
- Historic preservation compatibility documentation
- Stormwater management plans
Expert Tip
Consider scheduling a pre-application meeting with the Office of Buildings. This optional but valuable step can help identify potential issues before you invest in detailed plans and application fees.
Step 3: The Application Process
Once your documents are prepared, follow these steps to apply for your Atlanta ADU permit:
- Submit digitally through the Atlanta Development Center portal
- Pay application fees (typically $500-$1,500 depending on project scope)
- Receive application number for tracking your submission
- Plan review routing to relevant departments begins automatically
The permit review process in Atlanta involves multiple departments reviewing your plans simultaneously:
Zoning Review
Confirms your ADU complies with zoning requirements including size limitations, setbacks, and height restrictions.
Building Code Review
Ensures structural integrity, fire safety, accessibility, and compliance with the Georgia State Minimum Standard Codes.
Site Development Review
Examines stormwater management, tree preservation, and site accessibility.
Step 4: Responding to Comments
It's common to receive comments or correction notices during the review process. Here's how to handle them effectively:
- Review all comments carefully and understand exactly what changes are required
- Make corrections promptly to all identified issues
- Resubmit revised documentation through the ADC portal
- Track resubmission status through your applicant dashboard
Multiple review cycles are common for ADU projects in Atlanta. Most projects require 2-3 rounds of revisions before approval.
Common Reasons for Permit Delays
- Incomplete documentation
- Zoning non-compliance issues
- Tree preservation concerns
- Stormwater management inadequacies
- Building code violations
Step 5: Special Permits and Approvals
Depending on your property and project, you may need additional approvals:
Historic District Review
If your property is in one of Atlanta's historic districts (like Inman Park, Grant Park, or West End), you'll need approval from the Urban Design Commission before proceeding with building permits.
Variance Applications
If your ADU plan doesn't meet all zoning requirements, you may need to apply for a variance through the Board of Zoning Adjustment. This process typically adds 2-3 months to the timeline and requires a public hearing.
Tree Removal Permits
Atlanta's tree ordinance is particularly strict. If your project requires removing protected trees (those over 6" in diameter), you'll need specific permission and will likely need to pay recompense fees or plant replacement trees.

Step 6: Permit Issuance and Construction
Once all departments approve your plans, you'll receive notification that your permit is ready for issuance. At this point, you'll need to:
- Pay permit fees based on your project's value (typically 1-2% of construction costs)
- Obtain contractor information if not already provided
- Download and print permit documents to display at the construction site
During construction, your project will require several inspections:
- Foundation inspection before pouring concrete
- Framing inspection after rough framing is complete
- Mechanical, electrical, and plumbing (MEP) inspections before closing walls
- Insulation inspection after insulation is installed
- Final inspection when all work is complete
Timeline and Cost Expectations
Understanding realistic timeframes and costs for Atlanta ADU permits helps set appropriate expectations:
Typical Timeline
- Pre-application research: 2-4 weeks
- Plan preparation: 4-8 weeks
- Permit review: 6-12 weeks
- Revisions and resubmission: 2-4 weeks per cycle
- Special approvals (if needed): Additional 8-12 weeks
Total permitting timeline: 3-6 months for straightforward projects, 6-9 months for complex cases.
Permit-Related Costs
- Application fees: $500-1,500
- Plan review fees: $300-800
- Building permit fees: $1,000-3,000 (varies by construction value)
- Impact fees: $1,500-2,500
- Sewer capacity fees: $2,500-5,000 (if new connection required)
- Variance filing (if needed): $250-500
- Tree recompense (if applicable): Varies significantly
Working with Professionals
Most successful ADU projects in Atlanta involve these professionals:
- Architect or designer
- Structural engineer
- General contractor
- Permitting specialist/expediter
- Arborist (for tree assessments)
Avoiding Common Pitfalls
- Starting construction without permits
- Underestimating tree protection requirements
- Incomplete or inconsistent documentation
- Ignoring overlay district requirements
- Failing to budget for impact fees
Conclusion
While navigating Atlanta's ADU permit process requires patience and attention to detail, the benefits of creating legal, compliant accessory dwelling units make the effort worthwhile. With proper planning, professional assistance, and realistic expectations, you can successfully navigate the process.
Remember that the city's permitting requirements exist to ensure safety, neighborhood compatibility, and infrastructure adequacy. By following the established process, you contribute to the responsible growth of ADUs as a housing solution in Atlanta.
Need Help With Your Atlanta ADU Permits?
Our team at ADU Atlanta specializes in navigating the permitting process for homeowners. We can manage the entire process from initial planning through final approval.
Contact us today for a free consultation to discuss your project and permitting questions.

