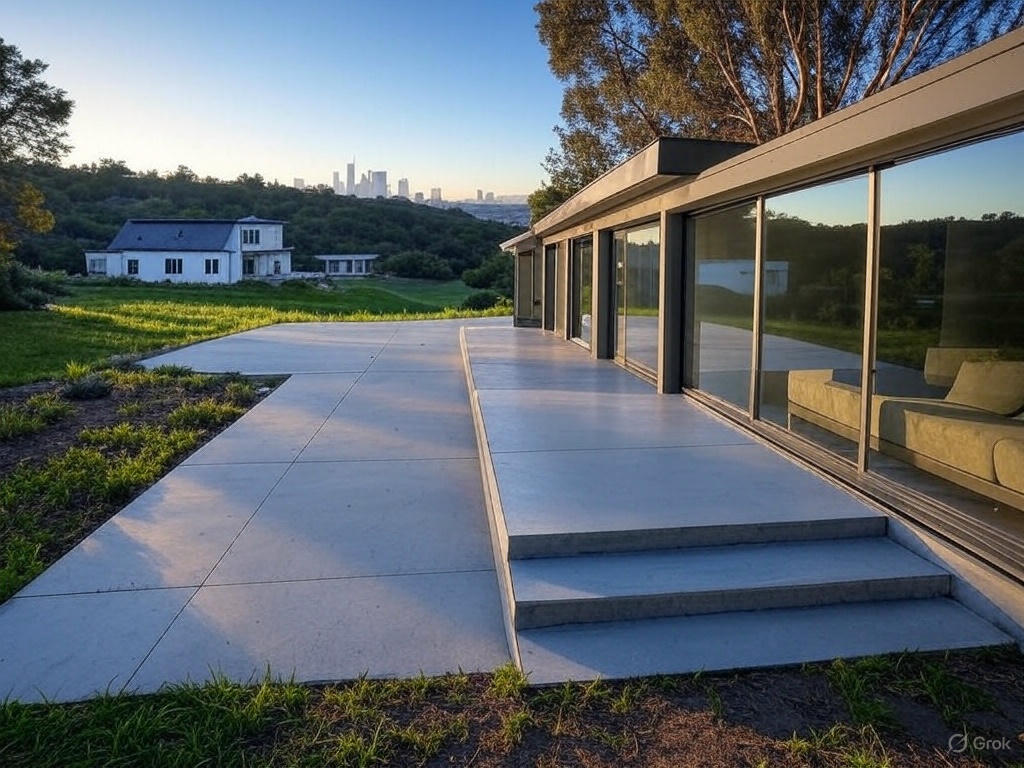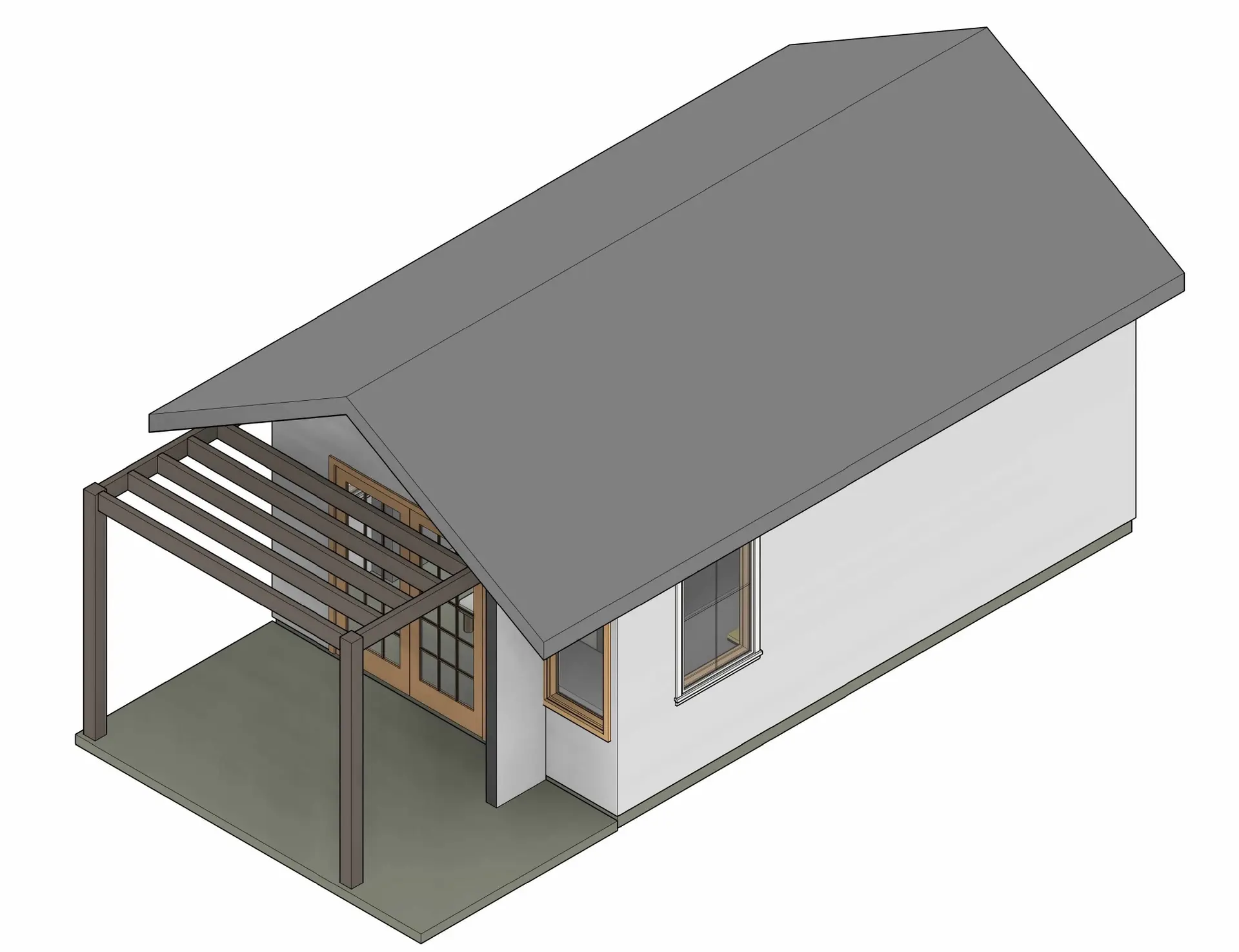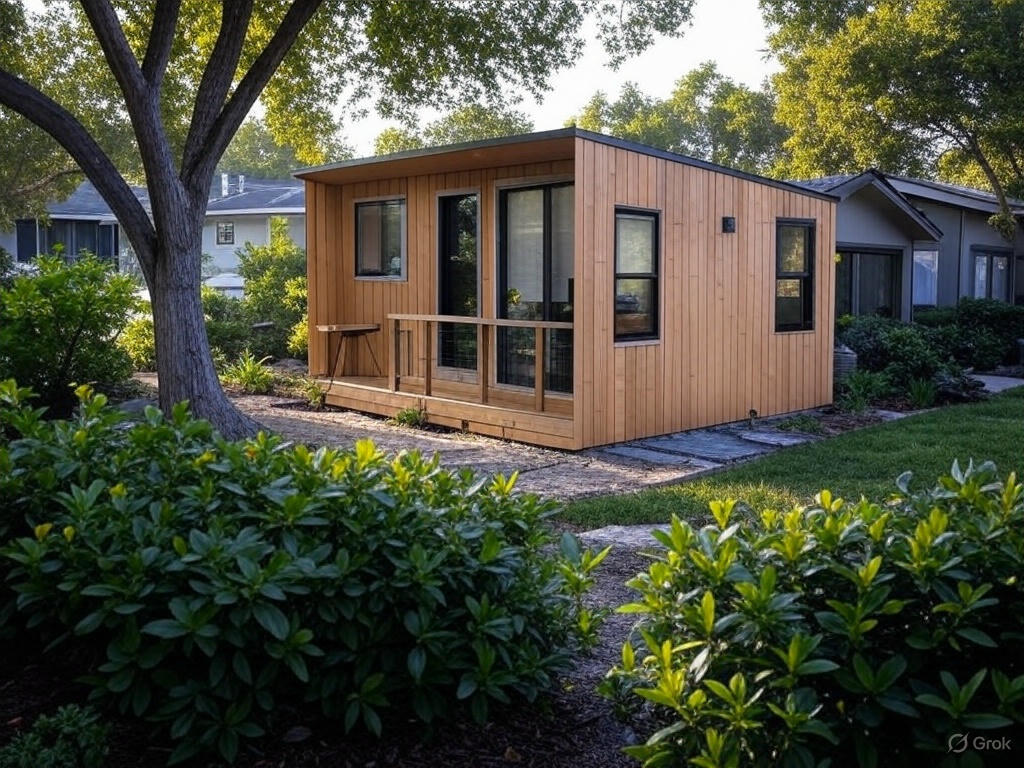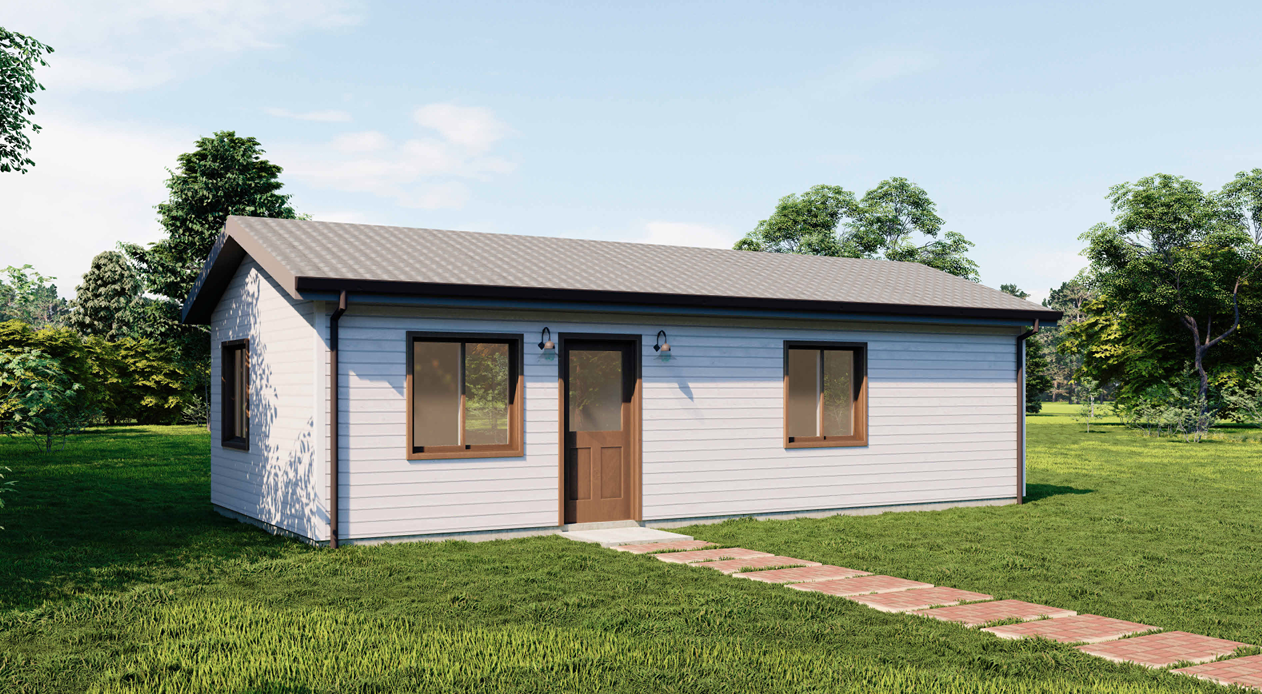Selecting the right floor plan is one of the most critical decisions when planning an Accessory Dwelling Unit (ADU) in the Atlanta metro area. This comprehensive guide compares popular ADU floor plans ranging from 300 to 750 square feet, helping you identify the best layout for your property, needs, and budget.
Understanding ADU Size Categories in Atlanta
Atlanta area ADUs typically fall into three main size categories, each with distinct advantages and design considerations:
| Size Category | Square Footage | Typical Layout | Best For |
|---|---|---|---|
| Compact | 300-450 sq ft | Studio or 1 bed | Single occupant, home office, guest accommodation |
| Mid-Size | 450-600 sq ft | 1 bed or 1 bed + flex space | Couples, long-term rentals, aging parents |
| Spacious | 600-750 sq ft | 1-2 bed with separate living areas | Small families, live-work setups, luxury rentals |
It's important to note that while larger ADUs provide more living space, they also increase construction costs, may face stricter regulatory scrutiny, and take up more of your property's available space. The right size depends on balancing these factors with your specific needs.
Atlanta-Specific Size Considerations
Most Atlanta neighborhoods limit ADUs to 750 square feet or 50-60% of the main dwelling's size, whichever is smaller. In DeKalb County, the limit is slightly more restrictive at 800 square feet or 50% of the primary residence. These regulations ensure ADUs remain genuinely "accessory" to the main home.
Compact ADUs (300-450 sq ft): Maximizing Minimal Space
Compact ADUs offer an excellent entry point for homeowners looking to add auxiliary space with minimal investment and property impact. In Atlanta's urban neighborhoods where lot sizes may be limited, these smaller units provide a practical solution.
The 300 Square Foot Studio
The 300 square foot studio represents the most space-efficient ADU design:
- Typical dimensions: 15' x 20' or similar rectangle
- Layout features: Open studio arrangement with defined zones for sleeping, living, and dining
- Key elements: Multi-purpose furniture, built-in storage, and space-saving appliances
- Cost range in Atlanta area: $75,000-105,000 for complete construction
The 300 square foot studio typically features an efficient galley or single-wall kitchen along one side, a bathroom with space-saving fixtures, and an open living area that doubles as the bedroom space through the use of a murphy bed, daybed, or strategically placed sleeping area.
Design Tip: The Magnolia Floor Plan
Our popular "Magnolia" 300 sq ft model maximizes the sense of space by incorporating 9-foot ceilings, large windows on multiple walls, and a clever L-shaped layout that visually separates the sleeping area while maintaining an open feel. This design has proven particularly successful in Virginia Highland and Kirkwood neighborhoods.
The 400 Square Foot One-Bedroom
At 400 square feet, a true one-bedroom layout becomes possible, offering more privacy while still maintaining a small footprint:
- Typical dimensions: 20' x 20' or similar square
- Layout features: Walled bedroom, compact living area, and defined kitchen space
- Key elements: Space-defining furniture, vertical storage, and multi-functional common area
- Cost range in Atlanta area: $90,000-130,000 for complete construction
This size allows for a fully enclosed bedroom (typically 8-10' x 10-12'), a three-piece bathroom, and a combined kitchen/living area. The separation between sleeping and living spaces makes this layout particularly suitable for longer-term occupancy.
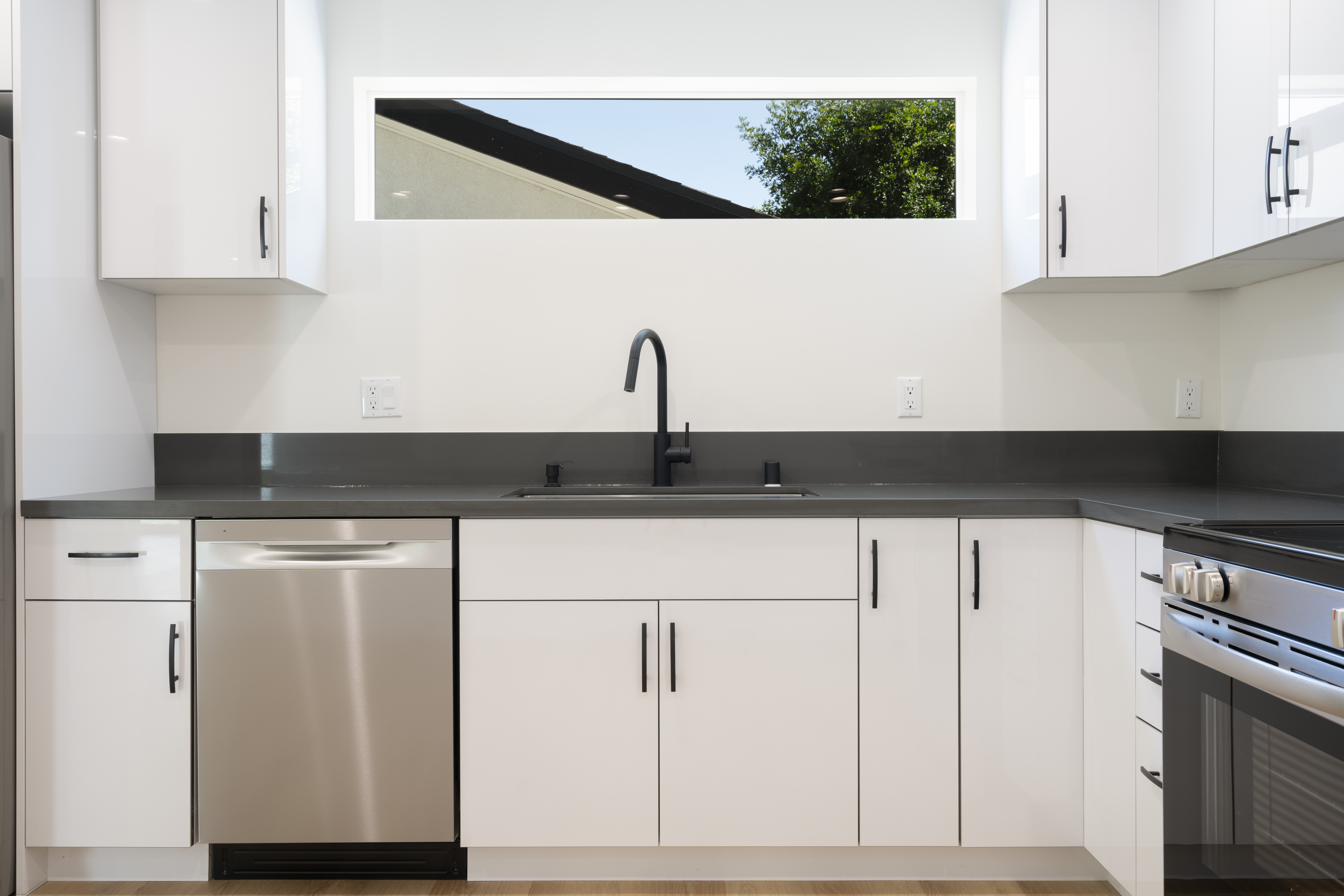
Mid-Size ADUs (450-600 sq ft): The Sweet Spot
Mid-size ADUs represent the most popular category in the Atlanta market, balancing comfortable living space with reasonable construction costs and regulatory simplicity. These units provide enough room for comfortable long-term occupancy while still qualifying as accessory structures.
The 500 Square Foot One-Bedroom + Flex
This versatile floor plan adds valuable flexibility to the basic one-bedroom layout:
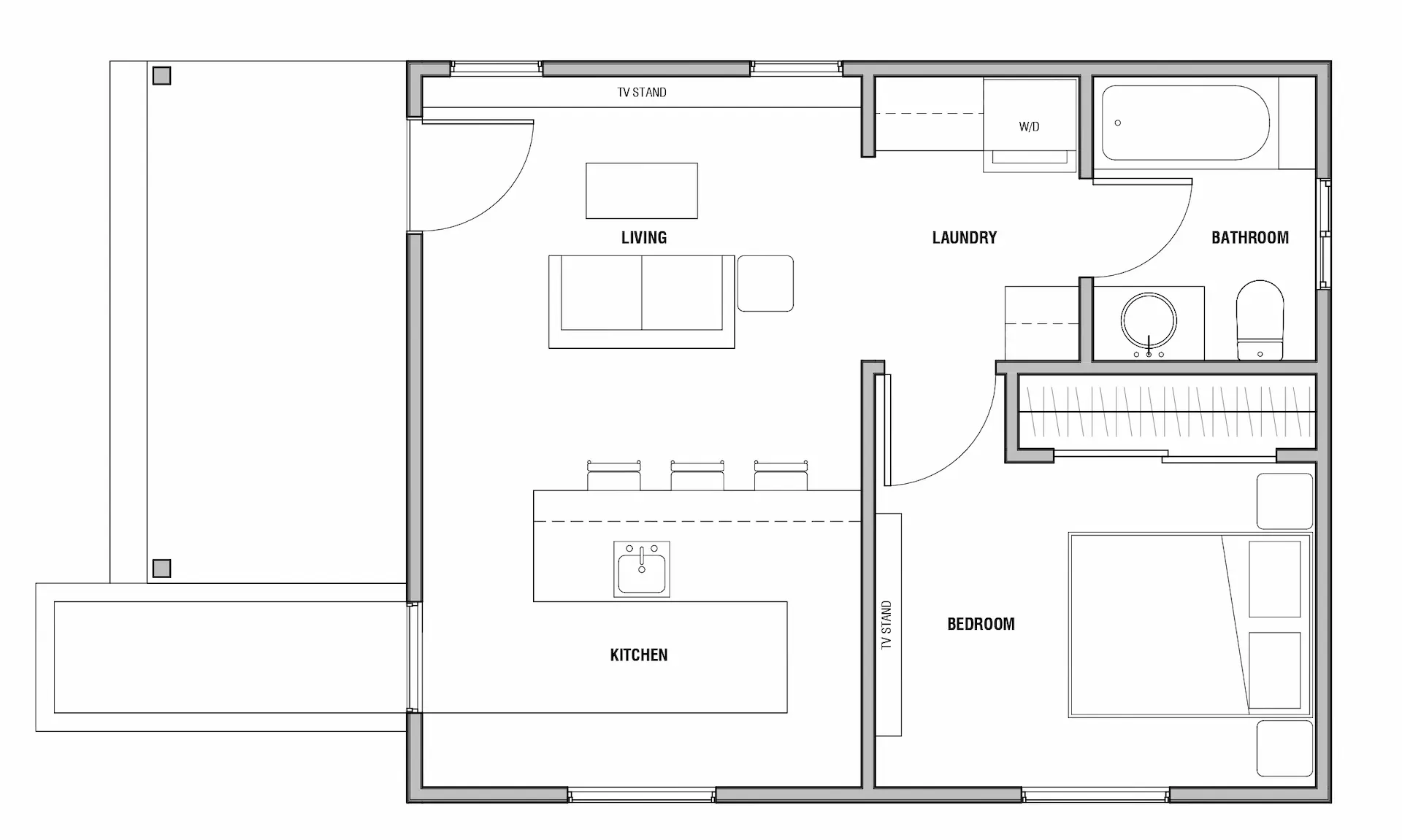
Key Features:
- Dedicated bedroom (typically 10' x 12')
- Full bathroom with standard fixtures
- Efficient kitchen with standard-size appliances
- Living area with space for full-size furniture
- Bonus flex space for dining, office, or storage
- Option for small covered porch or deck
Cost range: $110,000-150,000 in the Atlanta market
The 500 square foot layout represents a significant upgrade in livability over smaller units. The addition of a flex space—which can function as a dining area, home office, reading nook, or extra storage—makes this size particularly adaptable to different needs.
In Atlanta neighborhoods like Decatur, Brookhaven, and Morningside, this size ADU has proven especially popular for rental income properties, offering tenants enough space for comfortable living while maximizing the return on investment for property owners.
The 550-600 Square Foot One-Bedroom + Den
At 550-600 square feet, the layout can include a true den or separate dining area:
- Typical dimensions: 22' x 25' or similar rectangle
- Layout features: Primary bedroom, semi-separate den space, and distinct kitchen/living areas
- Key elements: Standard-size fixtures and appliances, room for full-size furniture, and customization options
- Cost range in Atlanta area: $125,000-170,000 for complete construction
This floor plan typically includes a full-size bedroom, a bathroom with a tub/shower combination, a kitchen with standard-size appliances and some counter space, a living room that can accommodate normal furniture, and a den area that can function as a dining room, office, or occasional guest space.
Design Consideration
With 550-600 square foot layouts, room proportions become increasingly important. We've found that in Atlanta's climate, where indoor-outdoor living is possible much of the year, allocating some square footage to a covered entry porch or small deck significantly enhances the perceived spaciousness and livability of these mid-size units.
Spacious ADUs (600-750 sq ft): Maximizing Livability
Approaching the upper limits of what most Atlanta jurisdictions allow for ADUs, these larger floor plans offer maximum flexibility and comfort. They're particularly appropriate for multi-generational family arrangements or premium rental opportunities.
The 650 Square Foot One-Bedroom + Den + Dining
This size allows for distinct separation of all living functions:
- Typical dimensions: 25' x 26' or similar rectangle
- Layout features: Spacious bedroom, separate den/office, distinct dining area, and full kitchen
- Key elements: Full-size appliances, generous storage options, and multi-purpose rooms
- Cost range in Atlanta area: $145,000-195,000 for complete construction
This layout creates a living experience very similar to a small apartment, with all the comforts of a self-contained residence. The primary bedroom typically features a walk-in closet, while the bathroom may include dual vanities or a separate shower and tub configuration.
The 700-750 Square Foot Two-Bedroom
At the maximum size typically allowed for Atlanta ADUs, a true two-bedroom layout becomes possible:
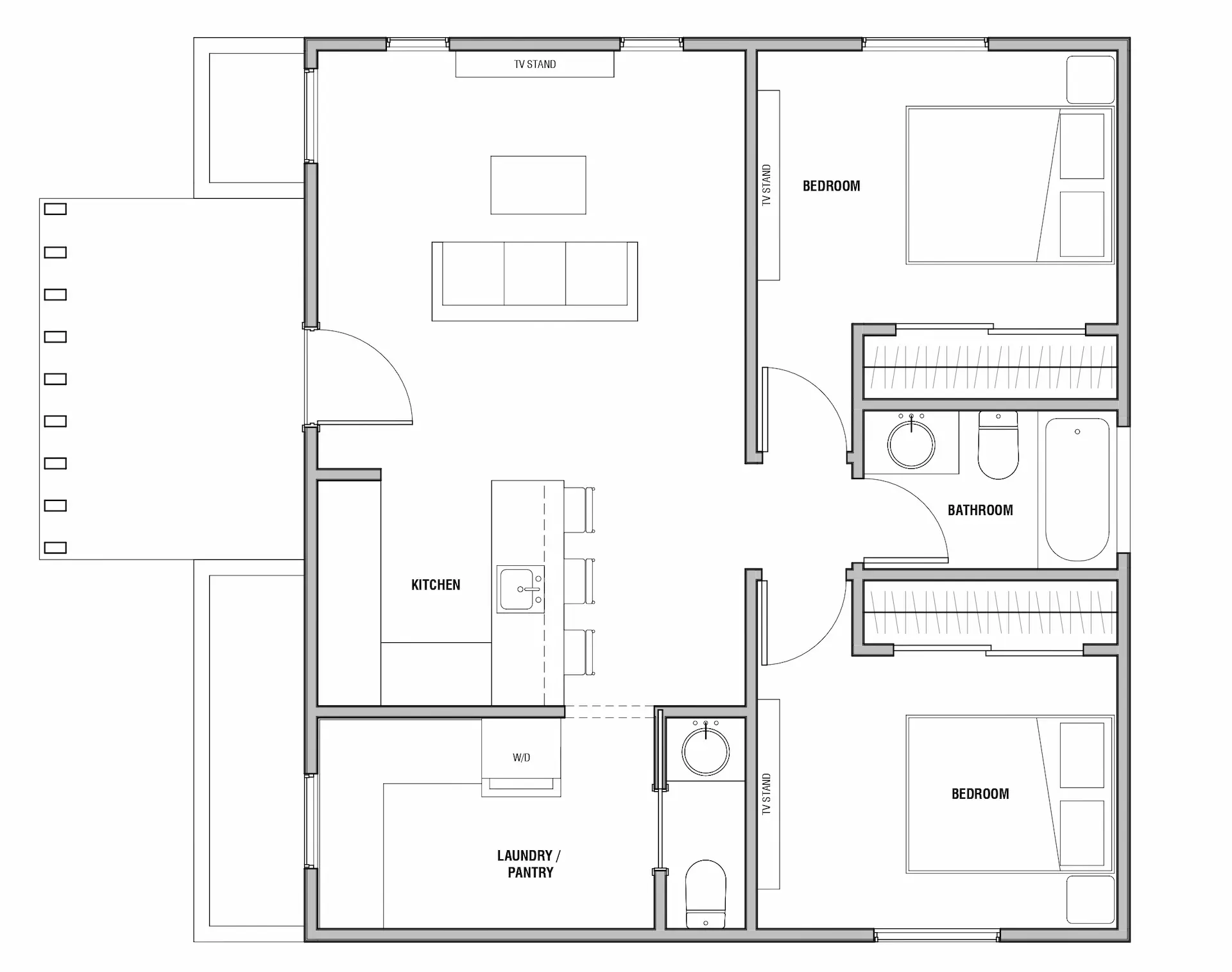
Key Features:
- Primary bedroom (typically 12' x 14')
- Secondary bedroom (typically 10' x 10')
- Full bathroom, sometimes 1.5 baths
- Complete kitchen with full-size appliances
- Distinct living room for standard furniture
- Separate dining area or breakfast nook
- Often includes covered outdoor space
Cost range: $160,000-220,000 in the Atlanta market
The two-bedroom layout maximizes versatility, allowing for families, roommates, or dedicated spaces for different functions. In Atlanta's high-end neighborhoods like Buckhead and Ansley Park, these larger ADUs often include premium finishes and fixtures comparable to the main residence.
Expert Insight
For 700-750 square foot ADUs in Atlanta, we've found that a rectangular footprint (rather than square) allows for better room proportions and more efficient circulation. Our "Oak Haven" floor plan uses a 22' x 34' footprint that creates well-proportioned rooms while maintaining a simple roofline that reduces construction costs.
Comparing ADU Floor Plans: Performance Metrics
When evaluating different floor plan options for your Atlanta property, consider these key performance metrics:
| Floor Plan Size | Construction Cost per Sq Ft* | Living Efficiency** | Rental Potential*** |
|---|---|---|---|
| 300-350 sq ft | $250-350 | Moderate | $1,000-1,400/month |
| 400-450 sq ft | $240-320 | Good | $1,200-1,600/month |
| 500-550 sq ft | $225-300 | Very Good | $1,500-1,900/month |
| 600-650 sq ft | $215-290 | Excellent | $1,700-2,200/month |
| 700-750 sq ft | $210-280 | Outstanding | $1,900-2,500/month |
* Construction costs per square foot typically decrease as size increases due to economies of scale
** Living efficiency measures how effectively the space supports daily activities
*** Rental estimates for desirable Atlanta neighborhoods; actual rates vary by location and finishes
Choosing the Right Floor Plan for Your Atlanta Property
Several factors should guide your floor plan selection:
Property Considerations
- Lot size and shape: Smaller lots may necessitate compact designs
- Setback requirements: Zoning restrictions may limit buildable area
- Relationship to main house: Consider views, privacy, and circulation patterns
- Access points: Determine how occupants will enter the property and unit
- Topography: Sloped lots may require specific foundation approaches
Usage Considerations
- Intended occupants: Family members have different needs than renters or guests
- Duration of occupancy: Short-term vs. long-term use affects layout priorities
- Special requirements: Accessibility features, home office needs, or hobbies
- Future flexibility: How the space might be repurposed over time
Budget Considerations
- Construction budget: Larger units cost more but offer economies of scale
- Return on investment: Rental income potential vs. construction costs
- Operational costs: Energy efficiency and maintenance considerations
- Financing options: Loan products available for different project scales
Best Floor Plans for Aging Parents
For accommodating aging family members, we recommend:
- 500-650 sq ft one-bedroom layouts
- Zero-step entries and wider doorways
- Open floor plans with minimal hallways
- Accessible bathrooms with grab bars
- Proximity to main house for care support
Best Floor Plans for Rental Income
To maximize rental income potential:
- 600-750 sq ft layouts with maximum privacy
- True one or two-bedroom configurations
- Separate entrance away from main house
- High-quality finishes in key areas
- Outdoor living space when possible
Customizing Your ADU Floor Plan
While standard floor plans provide an excellent starting point, most Atlanta ADUs benefit from customization to address specific site conditions and owner preferences:
Common Customizations
- Orientation adjustments: Rotating or flipping the plan to optimize light, views, or access
- Room proportion changes: Adjusting room sizes based on specific furniture or equipment needs
- Accessibility modifications: Widened doorways, zero-threshold showers, or other universal design features
- Energy-efficient enhancements: Passive solar design elements, enhanced insulation, or high-performance windows
- Indoor-outdoor connections: Adding or enlarging doors, windows, porches, or decks to connect with exterior spaces
Our design team works closely with clients to adapt standard floor plans to their specific needs, often finding that small adjustments can significantly enhance functionality without substantially increasing costs.
Conclusion
The right floor plan forms the foundation for a successful ADU project that will serve your needs for decades to come. By carefully evaluating different size options and layouts with an eye toward your specific property constraints, intended use, and budget considerations, you can create an ADU that enhances both your property's value and utility.
Throughout Atlanta's diverse neighborhoods, we've found that thoughtful floor plan selection, combined with strategic customization, yields ADUs that elegantly balance efficiency, comfort, and cost. Whether you're drawn to the simplicity of a compact studio or the versatility of a spacious two-bedroom layout, the perfect floor plan for your Atlanta property exists—and we're here to help you find it.
Ready to Explore ADU Floor Plan Options?
Our design team specializes in creating custom ADU floor plans perfectly tailored to Atlanta properties. We can help you evaluate different size options and customize a layout that maximizes value while meeting your specific needs.
Contact us today for a free consultation to discuss your ADU floor plan options.

