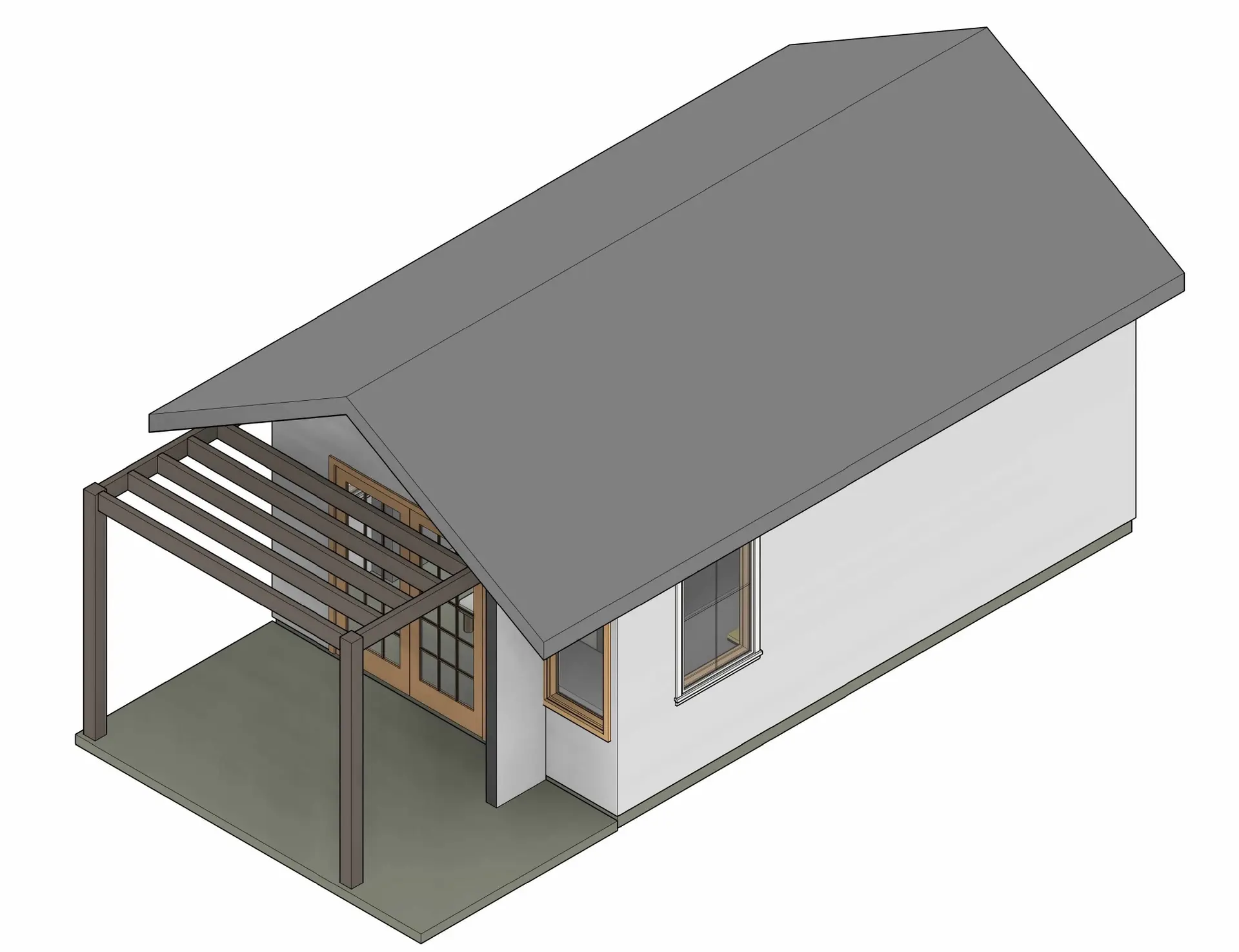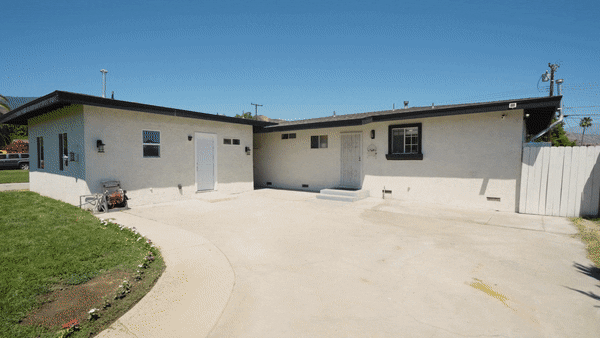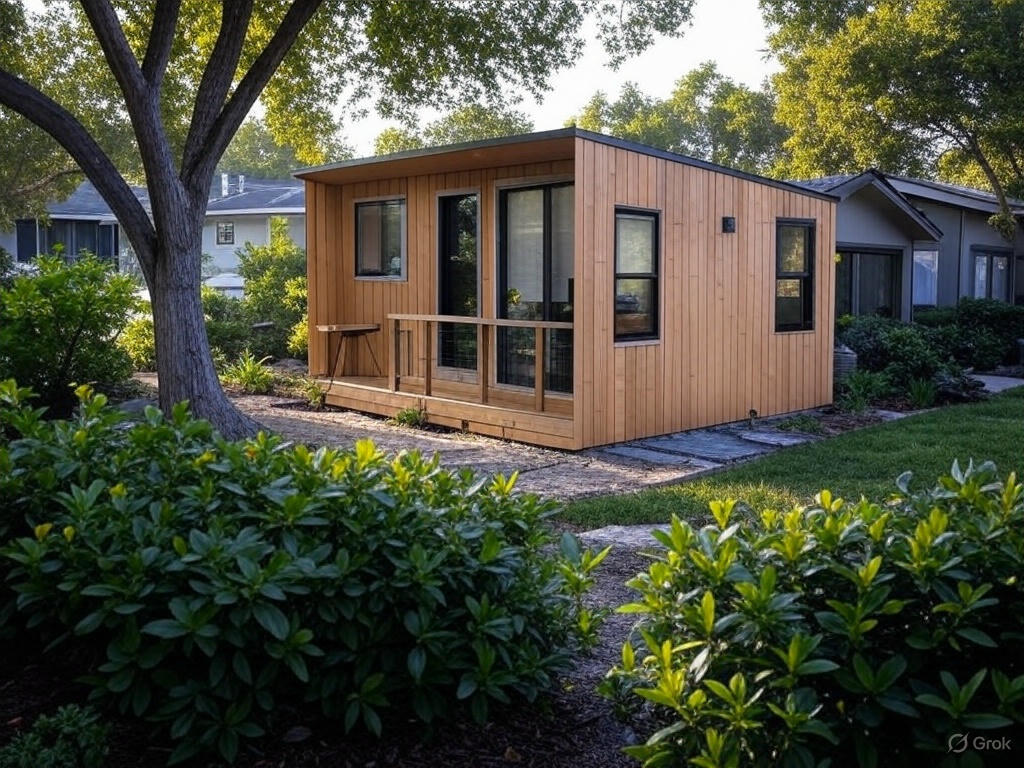Fulton County homeowners have increasingly turned to Accessory Dwelling Units (ADUs) to create additional living space, generate rental income, or accommodate extended family. This comprehensive guide explores the diverse ADU design options available in Fulton County, their associated costs, and how to select the best design for your specific property and needs.
Fulton County ADU Design Opportunities
Fulton County's diverse neighborhoods and property types create unique opportunities for ADU design. From the historic neighborhoods of Alpharetta to the urban settings of South Fulton, the county offers varied contexts for ADU development. Recent zoning updates have expanded the options available to homeowners across the county.
When considering an ADU in Fulton County, it's important to understand how different design approaches can enhance your property's value while complying with local regulations.
Regulatory Context
Fulton County permits ADUs in most residential zones with a maximum size of 1,000 square feet or 60% of the primary dwelling's square footage, whichever is less. This is more generous than some neighboring counties, allowing for a wider range of design possibilities.
Popular ADU Types in Fulton County
Several ADU configurations have proven particularly successful in Fulton County's diverse neighborhoods:
1. Detached Backyard Cottages
Standalone structures built in the backyard represent the most popular ADU type in Fulton County. These units offer maximum privacy for both the main house residents and ADU occupants.
- Typical sizes: 400-800 square feet
- Popular layouts: Studio, 1-bedroom, and 2-bedroom configurations
- Best suited for: Properties with larger backyards and good rear access
- Approximate cost range: $150,000-$250,000 for complete construction
Detached ADUs in Fulton County typically feature traditional architectural elements that complement the main house, with pitched roofs and materials that match or harmonize with the primary dwelling.
2. Garage Conversions
Converting an existing detached garage is a cost-effective approach that has gained popularity in older Fulton County neighborhoods where detached garages are common.
- Typical sizes: 300-500 square feet
- Popular layouts: Studio and efficient 1-bedroom designs
- Best suited for: Properties with underutilized detached garages
- Approximate cost range: $75,000-$150,000 for complete conversion
Successful garage conversions in Fulton County often retain some original architectural elements while adding windows, insulation, and modern amenities to create comfortable living spaces.
3. Basement Conversions
Many homes in Fulton County's hilly terrain feature walkout basements that can be converted into comfortable ADUs with separate entrances.
- Typical sizes: 500-1,000 square feet
- Popular layouts: 1 and 2-bedroom configurations with open living areas
- Best suited for: Homes with walkout basements or separate basement access
- Approximate cost range: $80,000-$175,000 depending on existing conditions
Basement ADUs typically offer more square footage for the investment, though special attention must be paid to waterproofing, lighting, and ventilation to create appealing living spaces.
4. Attached ADUs
Adding an extension to the existing home to create an ADU with a separate entrance balances privacy with more integrated access to the main house.
- Typical sizes: 350-700 square feet
- Popular layouts: 1-bedroom with combined living/dining areas
- Best suited for: Properties where a seamless addition is desirable
- Approximate cost range: $125,000-$200,000 for complete construction
In Fulton County, attached ADUs often feature subtle but distinct architectural elements that create visual separation from the main house while maintaining overall harmony.
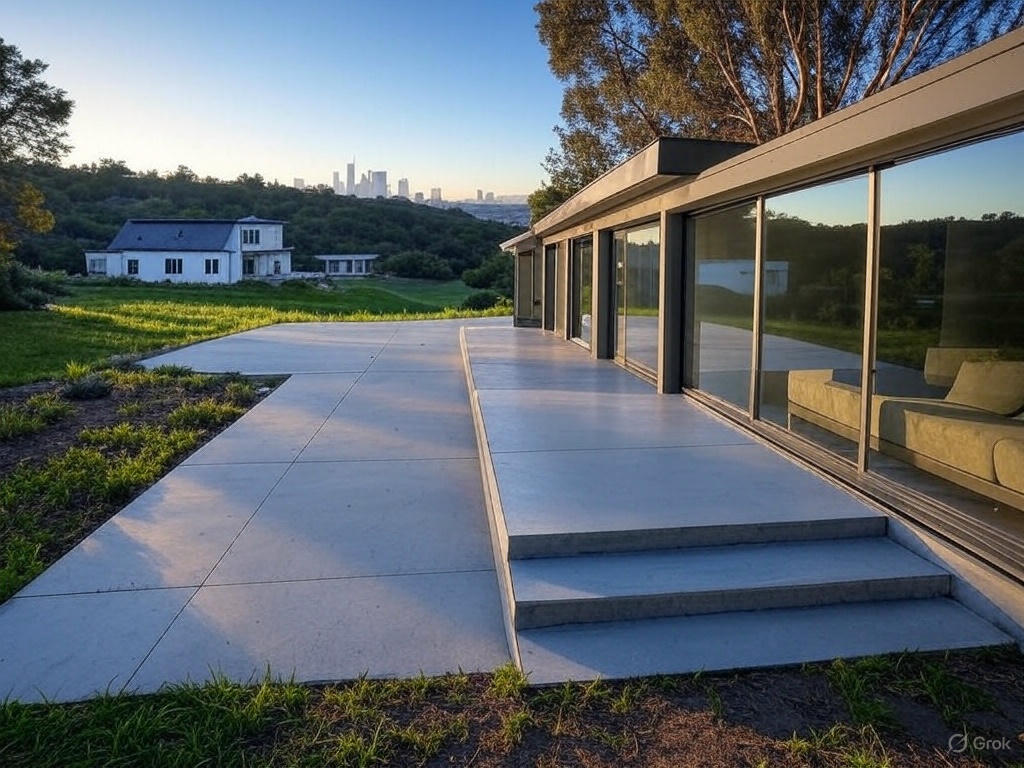
Architectural Styles Popular in Fulton County
Fulton County's diverse architectural heritage offers inspiration for various ADU design approaches:
Traditional Styles
Many Fulton County neighborhoods feature traditional architecture that informs ADU design:
- Craftsman: Popular in older neighborhoods with bungalow-style homes
- Colonial: Common in established North Fulton neighborhoods
- Traditional Georgian: Featuring symmetrical designs and classic proportions
- Farmhouse: Increasingly popular in rural and suburban settings
These traditional styles typically feature pitched roofs, decorative trim, and materials that match the main residence. They're particularly appropriate in historic neighborhoods or where design review is required.
Contemporary Designs
Modern design approaches are gaining popularity, especially in:
- Mid-century-inspired: Clean lines and indoor-outdoor connections
- Modern minimalist: Simple forms with large windows and flat or low-pitched roofs
- Industrial: Utilizing metal accents, exposed systems, and raw materials
- Sustainable modern: Incorporating green roofs, solar panels, and eco-friendly features
Contemporary ADUs often feature innovative space-saving designs, energy-efficient systems, and materials requiring minimal maintenance. These designs are particularly well-received in more urban parts of Fulton County and neighborhoods with diverse architectural styles.
Design Tip
In Fulton County, ADUs that visually complement but remain subordinate to the main dwelling tend to receive faster approval. While contemporary designs are permitted in most areas, especially thoughtful integration is recommended in historic districts or neighborhoods with strong architectural cohesion.
Interior Design Considerations
Regardless of exterior style, the interior design of Fulton County ADUs requires careful planning to maximize limited space:
Efficient Floor Plans
Popular interior layouts in Fulton County ADUs include:
- Open concept studios: 300-450 sq ft with multifunctional spaces
- One-bedroom units: 500-650 sq ft with separated sleeping areas
- Two-bedroom designs: 700-900 sq ft for family accommodation
The most successful floor plans feature minimal hallways, multipurpose spaces, and strategic storage solutions that make spaces feel larger than their actual square footage.
Popular Interior Features
Several interior elements have proven particularly valuable in Fulton County ADUs:
- Built-in storage: Custom cabinetry and hidden storage solutions
- Multi-functional furniture: Murphy beds, convertible tables, and nesting furniture
- Higher ceilings: 9-10 foot ceilings to create a sense of spaciousness
- Indoor-outdoor connections: French doors, sliding glass doors, and decks/patios
- Light-maximizing features: Skylights, clerestory windows, and glass doors
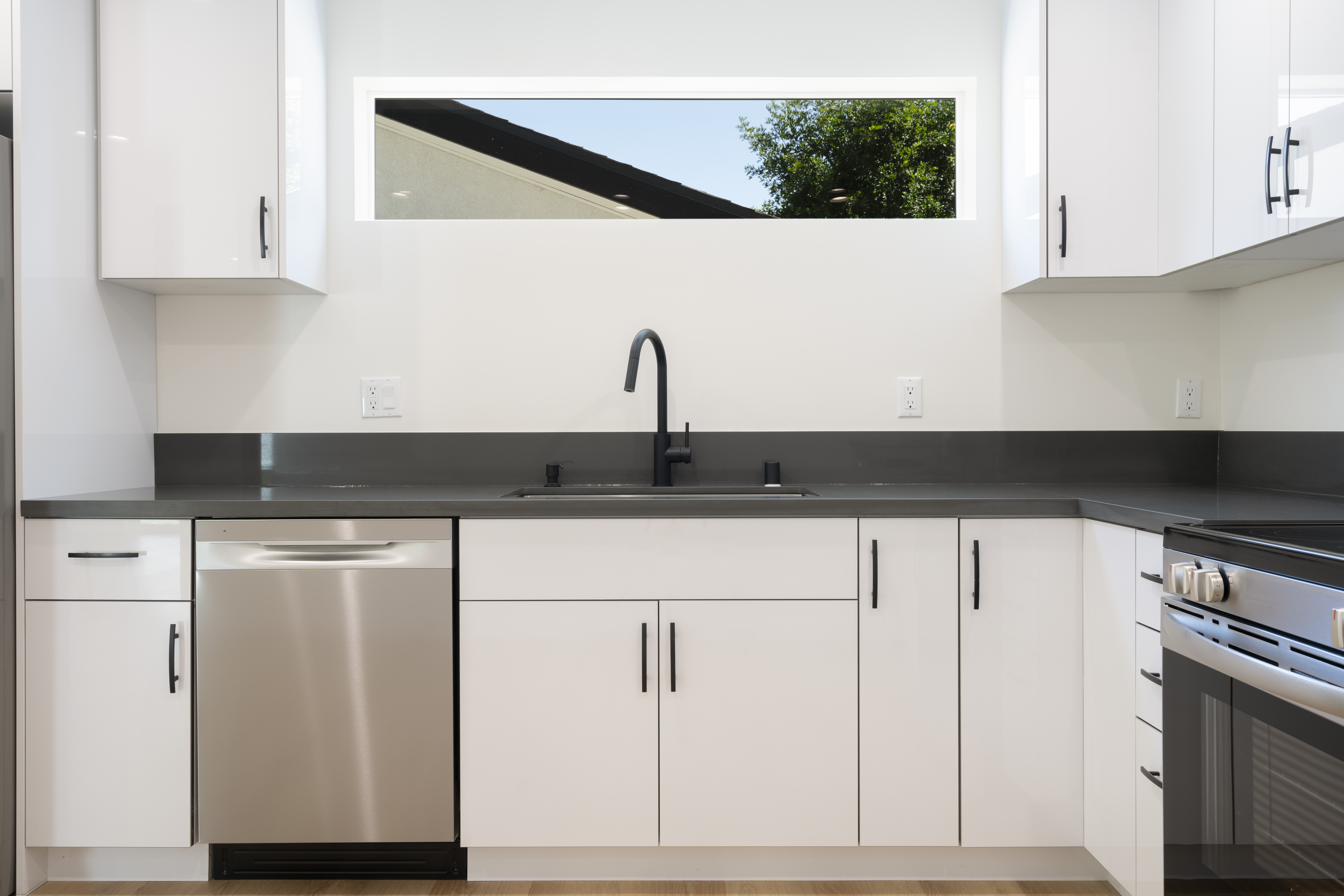
ADU Cost Considerations in Fulton County
Construction costs in Fulton County vary significantly based on location, design complexity, and finish quality:
Construction Cost Ranges
For new construction ADUs in Fulton County:
- Basic quality: $180-220 per square foot
- Mid-range quality: $220-280 per square foot
- Premium quality: $280-350+ per square foot
Costs for conversions are typically 20-30% lower than new construction, while attached ADUs often fall between these price points depending on structural requirements.
Cost Breakdown
For a typical 600 square foot detached ADU in Fulton County, costs typically break down as follows:
- Design and permitting: 10-15% ($15,000-25,000)
- Site preparation and foundation: 15-20% ($25,000-35,000)
- Shell construction: 25-30% ($40,000-55,000)
- Interior finishes: 20-25% ($35,000-45,000)
- Mechanical systems: 15-20% ($25,000-35,000)
- Exterior work: 5-10% ($10,000-20,000)
Fulton County Specific Costs
Several cost factors are particularly relevant to Fulton County:
- Permit fees: $1,500-3,500 depending on project scope
- Water/sewer connection: $5,000-15,000 depending on location and site conditions
- Impact fees: $2,000-4,000 for new residential units
- Site challenges: Additional costs for sloped lots, tree removal, or poor soil conditions
Cost-Saving Opportunities
In Fulton County, strategic design choices can significantly reduce costs without compromising quality. Consider standard sizing to reduce material waste, prioritizing energy efficiency for long-term savings, and focusing premium finishes in high-impact areas while using more economical options elsewhere.
Selecting the Right ADU Design for Your Fulton County Property
The ideal ADU design for your property depends on several key factors:
Property Assessment
Begin with a thorough evaluation of your property:
- Lot size and configuration: Determining suitable ADU placement
- Access points: Evaluating how occupants will enter the property and unit
- Topography: Identifying opportunities (like walkout basements) or challenges
- Existing structures: Assessing potential for conversion or demolition
- Utilities: Locating existing connections and planning new ones
Intended Use
Different intended uses call for different design approaches:
- Long-term rental: Durable finishes, separate utilities, and maximum privacy
- Family accommodation: Potentially larger size, accessibility features, and connection to main house
- Home office or studio: Emphasis on natural light, acoustic isolation, and specialized workspace
- Future flexibility: Adaptable design that can transition between different uses
Neighborhood Context
Consider how your ADU will fit into the surrounding neighborhood:
- Architectural harmony: Complementing neighborhood character
- Privacy concerns: Positioning windows and outdoor spaces thoughtfully
- Neighborhood precedents: Learning from successful ADUs nearby
Best for Maximum Space
If maximizing square footage is your priority, consider:
- Basement conversions (where applicable)
- Two-story detached designs
- Attached additions that leverage existing structure
- Open concept layouts that feel spacious
Best for Budget Efficiency
To maximize value while minimizing costs:
- Garage or basement conversions
- Compact, efficient new construction
- Simplified roof designs
- Strategic splurging only on high-impact features
Working with Professionals
Creating a successful ADU in Fulton County typically requires collaboration with several professionals:
Finding the Right Team
Look for professionals with specific Fulton County experience, including:
- Architects familiar with local ADU regulations and design precedents
- Contractors experienced in ADU construction in your specific area
- Permit expeditors who understand Fulton County's specific processes
Request portfolios of completed ADUs in Fulton County specifically, as experience in this jurisdiction is particularly valuable for navigating the permitting process efficiently.
Conclusion
Fulton County offers homeowners numerous options for creating beautiful, functional ADUs that enhance property values while providing additional housing. By understanding the range of design possibilities, associated costs, and key considerations specific to the county, you can make informed decisions that maximize your investment while creating a space that serves your needs for years to come.
Whether you're drawn to the efficiency of a compact studio, the comfort of a one-bedroom cottage, or the versatility of a two-bedroom unit, Fulton County's regulatory environment allows for creative solutions that enhance your property while respecting neighborhood character.
Ready to Explore Fulton County ADU Options?
Our team specializes in designing and building custom ADUs throughout Fulton County. We can help you evaluate your property, explore design options, and create an ADU perfectly suited to your needs and budget.
Contact us today for a free consultation to discuss your Fulton County ADU project.

